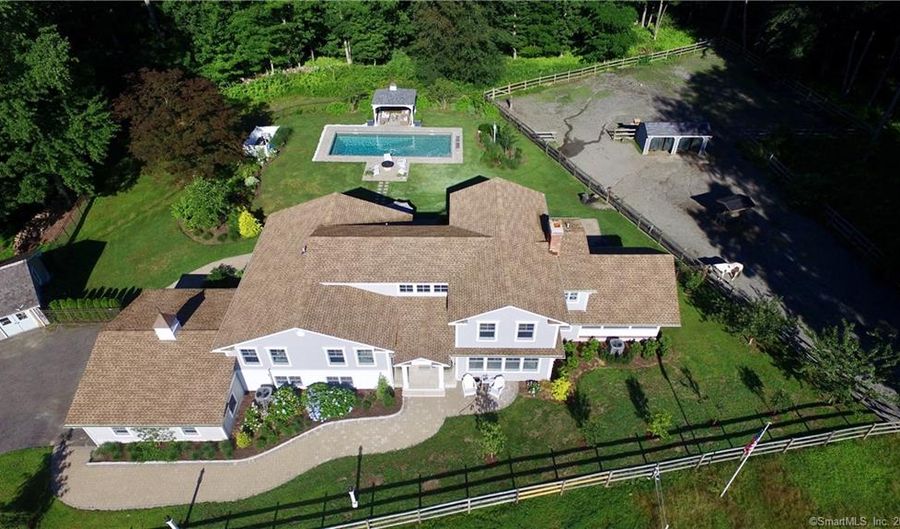62 Mistywood Ln Fairfield, CT 06824
Snapshot
Description
A breathtaking beauty that is sure to surprise! This fully renovated home offers 4533 sqft on 3 levels. Light,bright & airy, the open floor plan is a daily delight. A pristine chef's kitchen blends into the open floor plan & also features a perfectly located dry bar for entertaining. Just 5 steps up from the main level are 4 spacious bedrooms;3 share a hall bath w/ radiant heat floors & 4th bedroom features an en suite bath w/ radiant heat floors.The spacious Master Suite is privately located on the upper level, 8 steps up. This serene retreat features an expansive windowed walk-in-closet, an intimate seating area as well as a spa-like full bath w/frameless glass shower stall, double vanity sink & radiant heat floors. Enjoy your morning coffee on the master suite balcony or take in some stargazing in the evening.
And there's more! The walkout LL offers a spacious & bright family room as well as a full laundry rm & half bath. No home is really complete w/out a mudroom for stashing & storing book bags, sports equipment, etc. This mudroom will surely please! W/ direct access to the garage, this mudroom has plenty of open & closed storage to fit everyone’s needs. Outdoor living is what it's all about at 62 Mistywood Lane. The professionally landscaped & lighted grounds definitely set the stage for enjoyment day or night. There's a heated saltwater pool, hot tub, outdoor shower, screened-in porch & plenty of seating whether you desire sun, shade or the warmth of the fire pit!
Features
More Details
History
| Date | Event | Price | $/Sqft | Source |
|---|---|---|---|---|
| Listing Removed For Sale | $1,249,000 | $276 | Higgins Group Real Estate | |
| Listed For Sale | $1,249,000 | $276 | Higgins Group Real Estate |
Nearby Schools
Elementary School Burr Elementary School | 1.5 miles away | PK - 05 | |
Elementary School Dwight Elementary School | 1.9 miles away | KG - 05 | |
Elementary School North Stratfield School | 3.4 miles away | KG - 05 |
 Is this your property?
Is this your property?