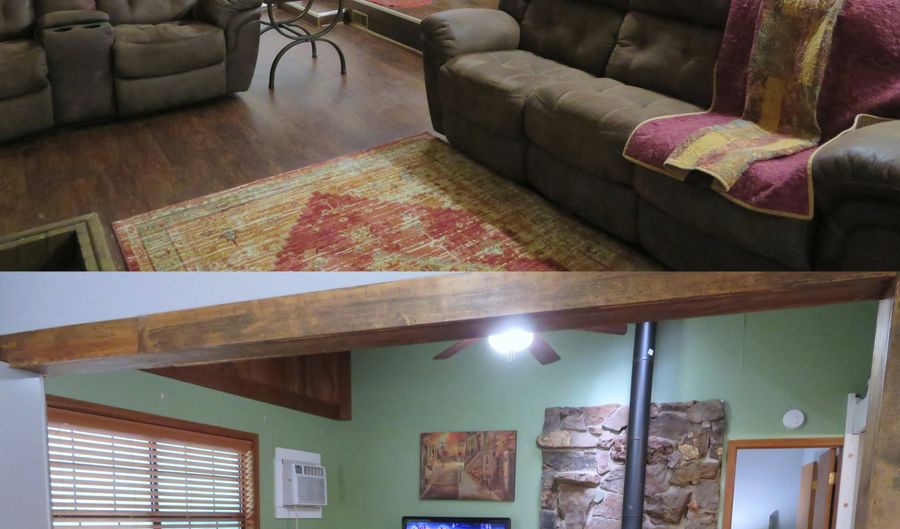61 Meadowlark Dr Arkadelphia, AR 71923
Snapshot
Description
NEWLY REDUCED $10,000.! Was $189,500. --- Now $179,500.!<br/><br/>A 'ONE-OF-A-KIND' RESIDENTIAL PROPERTY on 3.636 wooded ACRES at 61 Meadowlark Drive, Arkadelphia --- off South 26th Street and off Red Hill Road (by way of West Pine Street, beside I-30, Eastbound exit).<br/><br/>TWO HOMES! A 2-level, Main HOUSE with 4-Bedrooms and 3-Bathrooms, measuring approx. 2,376 SQ. FT., heated/cooled. And, a 1-level, detached, GUEST HOUSE with 1-Bedroom, 1-Bathroom, and a living/dining/kitchen combination. The top photo on this information sheet is the Main HOUSE, Great Room area -and- the bottom photo on this information sheet is the Guest HOUSE, living area --- BOTH beautifully 'Rustic'!<br/><br/>That's incredible! 5-Bedrooms and 4-Bathrooms, and nearly 3,000 SQ. FT. --- between the TWO RESIDENCES, total. Oh my gosh! See the beautiful, 36-photo, Visual Tour at www.ezmls.com (Listing ID: R85665). <br/><br/>Both homes' interiors look AMAZING! The present Owner/Seller has lived here for over 11-years and has enjoyed every year of their residency! They have raised kids, they have enjoyed having elderly parents nearby (in the 1-level, guest house), and now, they're 'empty-nesters' and the Property is too big.<br/><br/>Lots of updates have BOTH homes looking really good! The interior of the main house has been painted throughout, on both levels.<br/><br/>A paved entrance and a circular, gravel driveway welcomes all who arrive at this wooded, 3.636 ACRES. This neighborhood of homes is known as the Flanagin Farms Addition and is located in a beautiful area of rolling hills and natural, forest land --- on the outskirts of Arkadelphia. This Property is not in the Arkadelphia city limits.<br/><br/>The big residence has the following room arrangement/floor plan:<br/>Main-Level:<br/>Double garage with storage room or shop area.<br/>Breezeway to rear deck.<br/>Step-down LIVING AREA (on the main-level) with tall, sloping ceiling featuring 'Rustic', trusses with metal plates & bolts, and a ROCK FIREPLACE with a sunken conversation area --- encircling the perimeter of the hearth.<br/>Adjoining/adjacent DINING AREA and appliance-filled KITCHEN.<br/>Adjoining/adjacent SUNROOM, presently being used as a computer area/office/study.<br/>HALLWAY to BR's and BA's, and STAIRWAY to lower-level, 'finished', walk-out basement.<br/>Step-down HALL BATH (full).<br/>Step-down SECOND BEDROOM, presently being used as the husband's home office/study.<br/>Large, MASTER BEDROOM with 'His & Her' closets, a wall of windows, and a private, MASTER BATH, full.<br/><br/>Lower Level/'Walk-out' Basement:<br/>STAIR HALL with storage and LAUNDRY AREA behind a 'Rustic', sliding, barn door.<br/>HALL BATH with 'walk-in' shower.<br/>Large, GUEST BEDROOM with exterior door to 'covered' PATIO area.<br/>Smaller, FOURTH-BEDROOM.<br/><br/>Detached GUEST HOUSE measuring approx. 600 SQ. FT. and featuring the following amenities:<br/>Exterior, front deck area.<br/>A large, 'open' LIVING/DINING/KITCHEN COMBINATION with tall sloping ceiling, a wood-burning stove with flue and a rock accent wall (behind the wood-burning stove), a wide clothes closet, and a 'Bonus' entry area (for a desk or a piece of furniture)that is 'open' to the living/dining/kitchen combination. The kitchen area comes complete with a refrigerator and a portable microwave oven.<br/>Separate BEDROOM with adjoining BATHROOM (full)and clothes closet.<br/><br/>Please note: The guest house kitchen is large enough for a full-size range (30") or an apartment-size range (24"). Whatever range you wish to have in that kitchen, occupies its own wall area with no adjacent, permanent cabinet. See Visual Tour. The Buyer will need to furnish their own range.<br/><br/>Call Wes Reeder for appointment to view, 870-246-2406 Office, or 870-210-1020 Cell. Or call Laura Schweinle, 870-246-2406 Office, or 417-860-4170 Cell.<br/><br/>IMMEDIATE POSSESSION available upon 'Closing'!
More Details
History
| Date | Event | Price | $/Sqft | Source |
|---|---|---|---|---|
| Listing Removed For Sale | $179,500 | $76 | Reeder Realty | |
| Price Changed | $179,500 -5.28% | $76 | Reeder Realty | |
| Listed For Sale | $189,500 | $80 | Reeder Realty |
Nearby Schools
Elementary School Louisa Perritt Primary | 1.4 miles away | PK - 01 | |
High School Arkadelphia High School | 1.6 miles away | 09 - 12 | |
Elementary School Peake Elementary School | 2.1 miles away | 04 - 05 |
 Is this your property?
Is this your property?