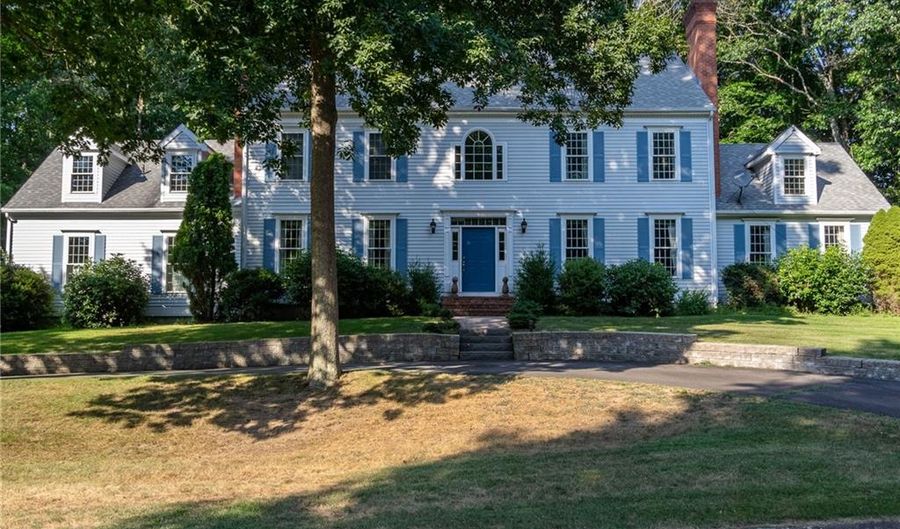6 Sunrise Ln Madison, CT 06443
Snapshot
Description
Come experience the beauty & character of this exceptional 4 bdrm 3 bath home. This home is embraced by wonderful stone walls and an elegant circular driveway situated in a wonderful cul-de-sac neighborhood. What also differentiates this home is the custom details found throughout such as the triple crown molding, three fireplaces, 9 foot high ceilings among many other hard to find custom built features. The spacious eat in kitchen has a generous center island, large pantry and also offers plenty of cabinet space. The intimate formal dining has a wonderful fireplace and additional custom built in cabinets. In addition to the large formal living room there is a stunning 14 foot arched ceiling family that features a large bright Palladium window, warm fireplace and additional custom built ins. The French doors open up to a light sun filled 3 season sun room overlooking private backyard. The optional first floor bedroom has access to full bathroom which is a wonderful feature. The attention to detail extends to the second floor featuring a large master bedroom suite with bath, fireplace and tray ceiling, skylights and also a nice study or sitting area. The additional generous sized bedrooms are also bright and spacious. There is a nice full walk-up attic feature that offers additional storage and also includes a cedar closet. Further this home also has a newer roof and water heater and is just waiting for you to come enjoy, make memories and put in your finishing touches.
Features
More Details
History
| Date | Event | Price | $/Sqft | Source |
|---|---|---|---|---|
| Listing Removed For Sale | $634,900 | $155 | RE/MAX Alliance | |
| Listed For Sale | $634,900 | $155 | RE/MAX Alliance |
 Is this your property?
Is this your property?