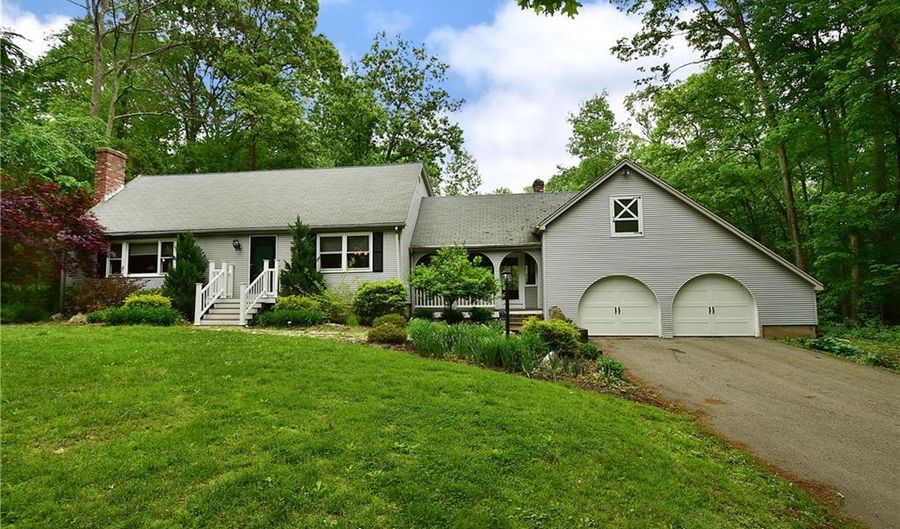56 Blackman Rd Hebron, CT 06248
Snapshot
Description
This expansive home (much bigger than it looks from the front), is set on nice private lot back from the road, but still with plenty of rear yard. Can be described as a Cape/Colonial with a little bit of a contemporary flare. A little for everyone as it sits nicely in a country environment. The first floor is wide open from the kitchen area in to a dining area attached to a step down family room. The kitchen boasts brand new granite tops and tile backsplash. All this looks over the private year yard and has a slider that opens to the rear deck. There is also a den/living room with a vaulted ceiling, loft and fireplace, a full remodeled bathroom and a first floor bedroom with two closets. Much of the first floor is just painted. Lastly on the first floor is an enclosed porch area that connects the house and the large two car garage with walk up attic storage. Upstairs you're going to find the other 4 bedrooms including the master suite with its' own bath and a third full bath in the hallway along with laundry. All rooms are very good size to fill out the almost 2900 sq.ft. plan. The heating system is 3 zone baseboard and the oil tank is new. There are several other updates throughout including a NEW roof on the main house and garage! The home is closer to amenities than you think as you have easy access to both Hebron and Marlborough centers and quick rides to RT 2, 66 and 85. For someone who wants space with a private, yet neighborhood setting, you should take a look!
Features
More Details
History
| Date | Event | Price | $/Sqft | Source |
|---|---|---|---|---|
| Listing Removed For Sale | $324,900 | $114 | Re/Max Right Choice | |
| Price Changed | $324,900 -2.99% | $114 | Re/Max Right Choice | |
| Listed For Sale | $334,900 | $118 | Re/Max Right Choice |
Nearby Schools
Middle School Rham Middle School | 1.2 miles away | 07 - 08 | |
Elementary School Gilead Hill School | 1.7 miles away | PK - 02 | |
High School Rham High School | 1.5 miles away | 09 - 12 |
 Is this your property?
Is this your property?