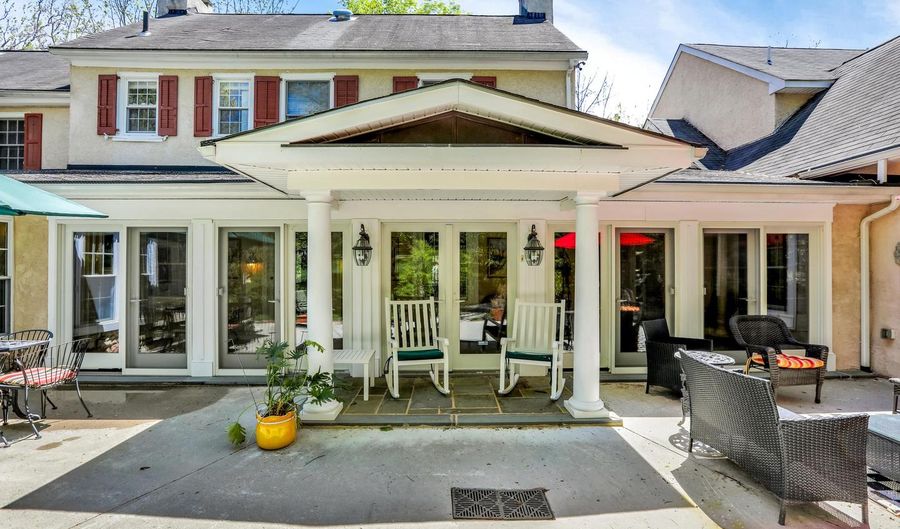5496 YORK Rd Doylestown, PA 18902
Snapshot
Description
This c 1715 historic 5-Bedroom Colonial Manor was part of an original 500-acre land grant from William Penn which was deeded on March 5, 1700. Bridge Gate was once the toll house for the bridge over the Lahaska Creek. This 18th C American homestead includes the Main House, a separate 3-bedroom Carriage house featuring a full kitchen, living room, dining room, laundry and full bath and currently rented until May 1, 2022. As well as a small Studio Building perfect for Artists. The Main House is situated on 2.3 acres of sheer beauty and scenic views. Within walking distance of Peddlers Village, the character and charm has been maintained & updated thru the centuries. The home displays original 18th C millwork, windows and doors as well as more recent custom upgrades. Several additions over the years have brought this treasured home into the 21st Century. The largest and most recent addition in 2008 on the northwestern side of the home includes a 40 sun filled Gallery with 5 sets of classic French doors which provides access to the expansive outdoor Patio, a dramatic Family room which features an 18' vaulted ceiling and gas fireplace, a 21 x 12 Exercise room, a Laundry room and Half Bath to complete this section of the Main Level. A staircase from the Family room leads to the 2nd floor of the addition which is the private Office/5th bedroom which features a vaulted ceiling, skylights, a Full Bath, separate mechanicals, HVAC and plenty of closet storage. Sometime between 1804-1809 an addition was made to the original structure, the addition included the formal Living room which features Adams Style architecture, refinished heart pine wood flooring, 9 ceilings, a wood burning fireplace with original mantel and a handsome open staircase to the Owner's Suite on the Upper Level. The Owners Bedroom is enhanced by heart pine flooring, a wood-burning fireplace, and has attic access. The Owners Bath has recently been upgraded to include custom Wainscot, fresh paint and carrera marble flooring and shower. Back downstairs and part of the c 1715 original 5 room wing, the Library features 12 wide plank refinished pumpkin pine floors, built-in bookshelves and is a great place to read and relax. With convenient access to the Kitchen, entertaining in the formal dining room is a breeze and features hand hewn ceiling beams, 12 wide plank, refinished pumpkin pine floors and a built-in china cabinet. Exposed stone walls set the tone but not the functionality of the Kitchen which has been upgraded to include granite counters, custom black walnut cabinetry, a 48 gas cooktop with indoor grill and down draft venting, a wall oven and microwave, a moveable island and ceramic tile flooring. Adjoining the Kitchen is a delightful breakfast room (1940s addition) with western exposure, blue stone slate flooring and is the perfect place to start your day. Also adjoining the Kitchen to the east, is a 21' x 8' Sunroom and a huge Butlers Pantry to complete this eastern section of the Main Level. The 2nd Level of the c 1715 structure features Bedroom #2 with wide plank pumpkin pine floors, a fireplace and a 2nd washer/dryer. Bedroom #3 includes a fireplace and pumpkin pine floors. The 4th bedroom includes a spacious walk-in closet, vaulted ceiling and period style Full Bath with walk-in shower. Other highlights of this unique home include a 2-car garage, a newly paved driveway which also leads to the Carriage house, a new sewage grinder pump, (2) 400-amp electrical panels, 6 zone heating system, 3 zone A/C, a Lennox air handler, a whole house gas generator and public sewer. Located in the Village of Lahaska, this historic home is also close to New Hope and Doylestown and commutable to New Jersey, New York and the Poconos. Add your name to the list of distinguished owners of this American Treasure.
More Details
History
| Date | Event | Price | $/Sqft | Source |
|---|---|---|---|---|
| Listing Removed For Sale | $1,259,700 | $222 | Coldwell Banker Hearthside-Lahaska | |
| Price Changed | $1,259,700 -3.08% | $222 | Coldwell Banker Hearthside-Lahaska | |
| Listed For Sale | $1,299,700 | $229 | Coldwell Banker Hearthside-Lahaska |
Nearby Schools
Elementary School Linden Elementary School | 2.3 miles away | KG - 06 | |
Elementary School Kutz Elementary School | 2.6 miles away | KG - 06 | |
Middle School Holicong Middle School | 3.2 miles away | 07 - 09 |
 Is this your property?
Is this your property?