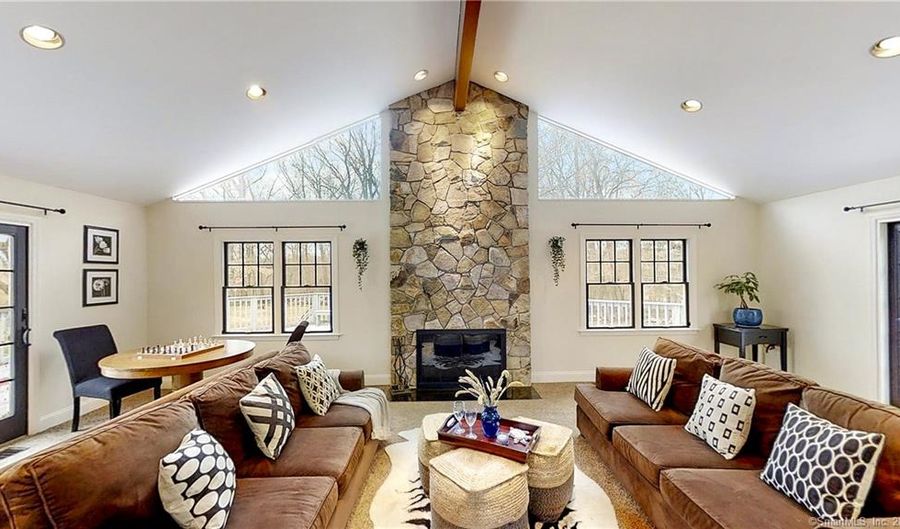53 Wintergreen Dr Easton, CT 06612
Snapshot
Description
See 3D Virtual tour including 360 panoramas of the exterior! Unpack and enjoy! Lower Easton Dutch Colonial on a level lot with 5 above grade bedrooms is in PRISTINE condition! Recent updates include NEW Quartz Countertops and Backsplash in Kitchen (2019), Interior and Exterior Paint (2019/2020), NEW Windows (2012 – 2019), NEW Master Bath Vanity, Mirror, Lighting and Flooring (2019). NEW Lighting Fixtures (2019) NEW Smart-Home GE Profile Stove (2018), NEW GE Refrigerator (2019), NEW Boiler expansion tank (2019), REFINISHED and screened hardwood floors (2020). In addition to updated appliances, the super-sized, light-filled kitchen features sustainable Lyptus wood cabinets, kitchen island, skylights, amazing picture window creating an indoor/outdoor feel, room for a large kitchen table plus TWO dishwashers – perfect for entertaining! The first floor 5th bedroom (currently used as an office) is directly across from 1 of 3 full baths, making it ideal for an au pair, in-law, office or guests. The large dramatic family room is the perfect place to cozy up to the fireplace in the winter or walk-out the Andersen sliders to the massive wrap-around deck for summer entertaining or relaxing. There's also a CT Basement System, whole house attic fan and 11 closets for tons of storage! All of this is just 2 minutes from the Merritt Parkway! The listing agent is related to the owner.
Features
More Details
History
| Date | Event | Price | $/Sqft | Source |
|---|---|---|---|---|
| Listing Removed For Sale | $600,000 | $193 | Realty By Design | |
| Price Changed | $600,000 -1.96% | $193 | Realty By Design | |
| Listed For Sale | $612,000 | $197 | Realty By Design |
 Is this your property?
Is this your property?