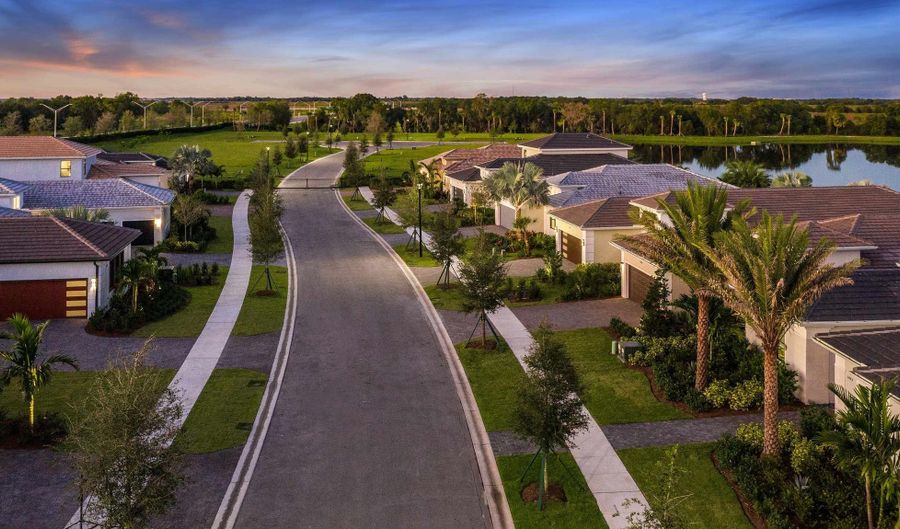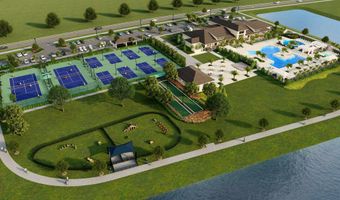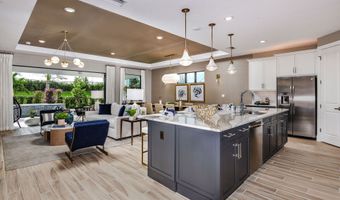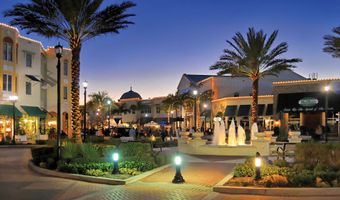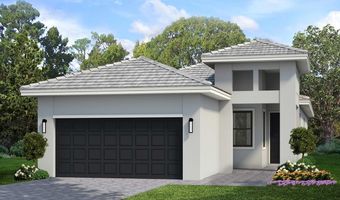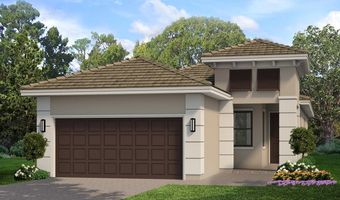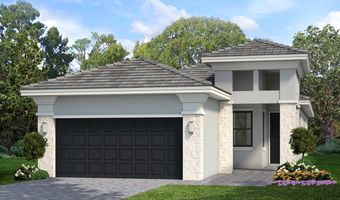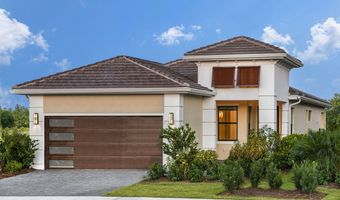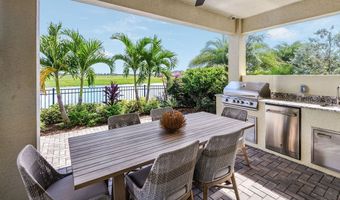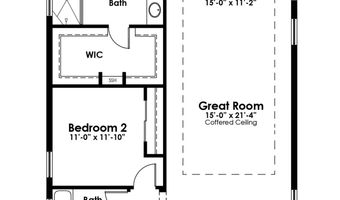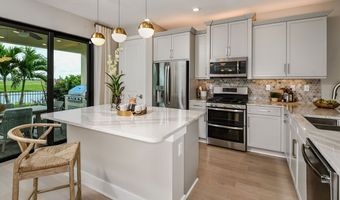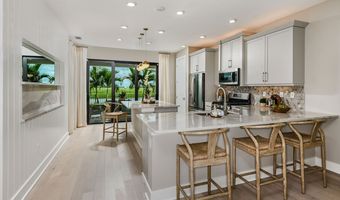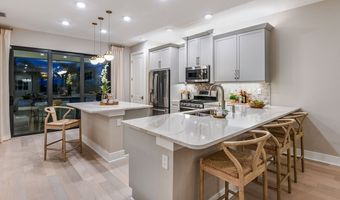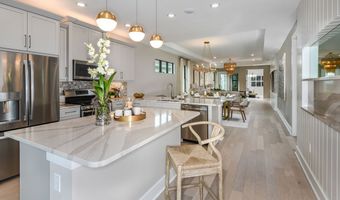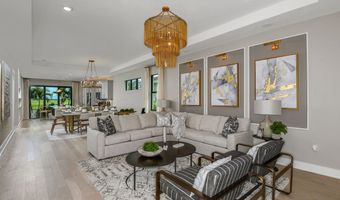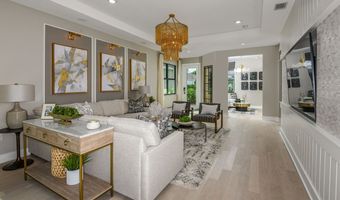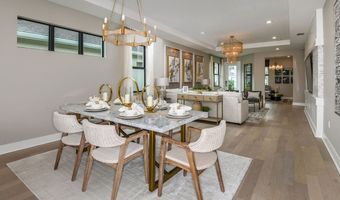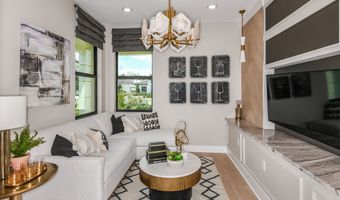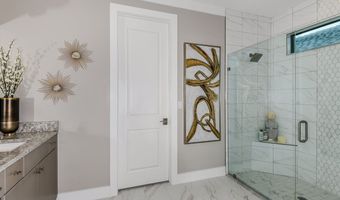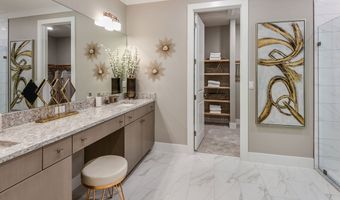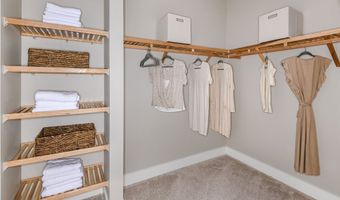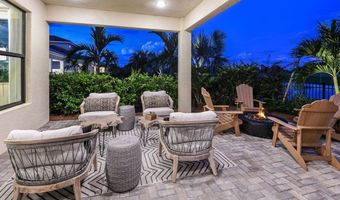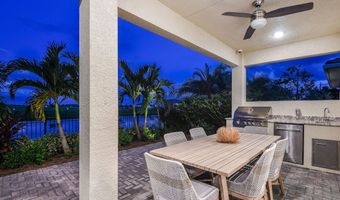5063 Simons Ct Plan: SummerlandLakewood Ranch, FL 34211
Snapshot
Description
Homeowners love the Summerland for its convenience and functionality. Thoughtfully designed gathering spaces and a convenient Kitchen-rear layout make for easy entertaining. The Kitchen offers a Breakfast Bar for casual dining, while the spacious Great Room offers plenty of room for a formal dining table. For those who enjoy the outdoor dining experience, the large Covered Lanai is easily accessible from the Kitchen. The Kitchen comes standard with ample cabinet and countertop space, GE stainless steel appliances, and a reach-in pantry. The Master Suite is set in the rear of the home, overlooking the Covered Lanai through its large windows. This private sanctuary comes complete with a spacious bath offering dual granite vanities, a large frameless glass shower, and an expansive walk-in closet. In the front of the home, the Second Bedroom and Full Bath share a common hall creating a cozy private guest wing. The Den is an ideal home office or flex space, and with options to include double doors, you can lend added function and privacy to the space. You can personalize the Summerland floorplan with a variety of structural options. To learn about all the ways you can have this home built around you, contact your Cresswind Lakewood Ranch New Home Guide.
More Details
History
| Date | Event | Price | $/Sqft | Source |
|---|---|---|---|---|
| Price Changed | $519,990 +0.39% | $280 | Kolter Homes | |
| Price Changed | $517,990 +0.39% | $279 | Kolter Homes | |
| Price Changed | $515,990 +0.39% | $278 | Kolter Homes | |
| Price Changed | $513,990 +0.39% | $277 | Kolter Homes | |
| Price Changed | $511,990 +1.59% | $276 | Kolter Homes | |
| Price Changed | $503,990 +1% | $272 | Kolter Homes | |
| Price Changed | $498,990 +2.05% | $269 | Kolter Homes | |
| Price Changed | $488,990 +3.16% | $263 | Kolter Homes | |
| Price Changed | $473,990 +0.42% | $255 | Kolter Homes | |
| Price Changed | $471,990 +1.07% | $254 | Kolter Homes | |
| Price Changed | $466,990 +1.08% | $252 | Kolter Homes | |
| Price Changed | $461,990 +0.43% | $249 | Kolter Homes | |
| Price Changed | $459,990 +1.1% | $248 | Kolter Homes | |
| Price Changed | $454,990 +1.79% | $245 | Kolter Homes | |
| Price Changed | $446,990 +0.45% | $241 | Kolter Homes | |
| Price Changed | $444,990 +0.45% | $240 | Kolter Homes | |
| Price Changed | $442,990 +0.45% | $239 | Kolter Homes | |
| Price Changed | $440,990 +0.92% | $238 | Kolter Homes | |
| Price Changed | $436,990 +0.46% | $235 | Kolter Homes | |
| Price Changed | $434,990 +1.16% | $234 | Kolter Homes | |
| Price Changed | $429,990 +0.94% | $232 | Kolter Homes | |
| Price Changed | $425,990 +0.47% | $230 | Kolter Homes | |
| Price Changed | $423,990 +1.44% | $228 | Kolter Homes | |
| Price Changed | $417,990 +1.46% | $225 | Kolter Homes | |
| Price Changed | $411,990 +2.49% | $222 | Kolter Homes | |
| Listed For Sale | $401,990 | $217 | Kolter Homes |

