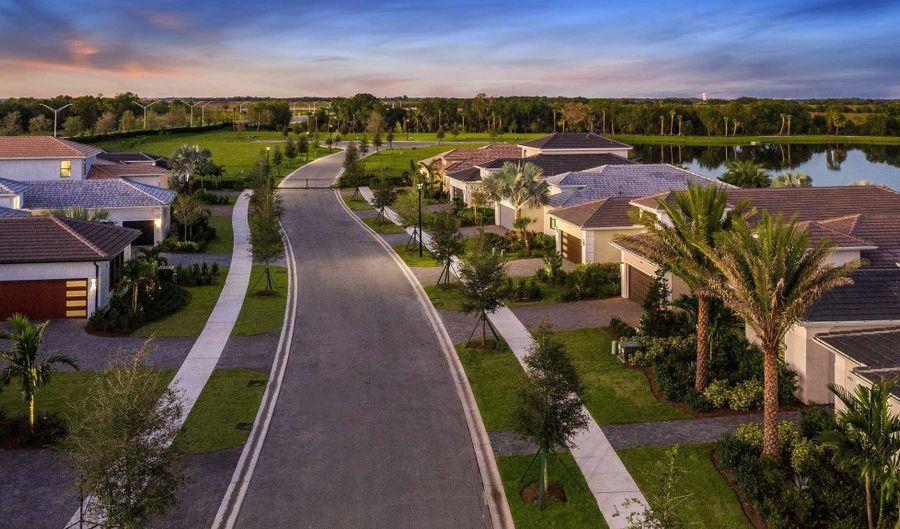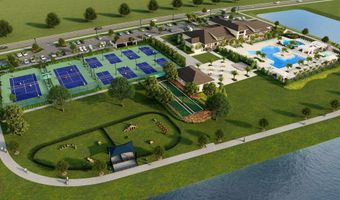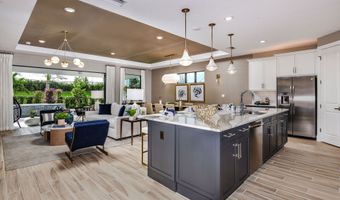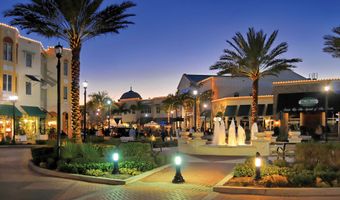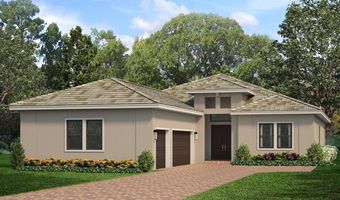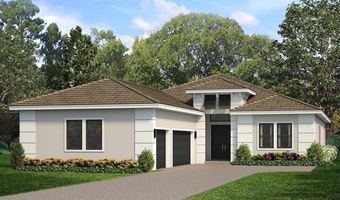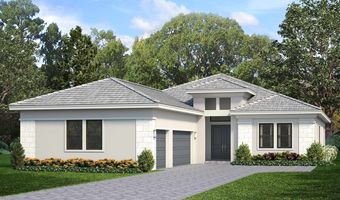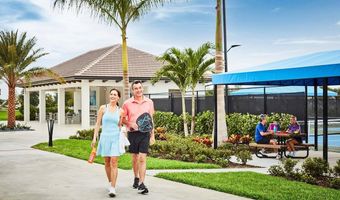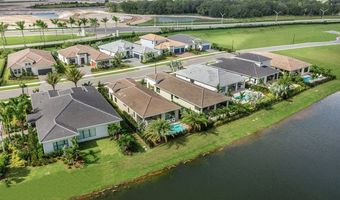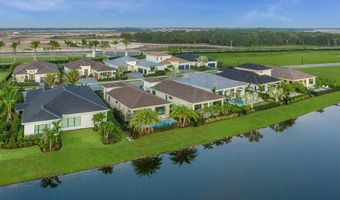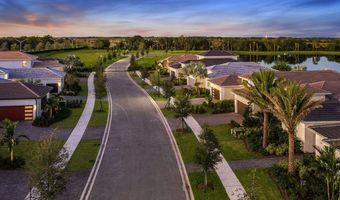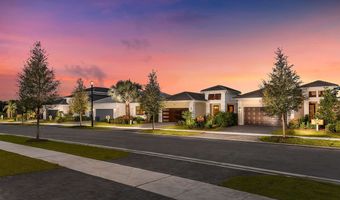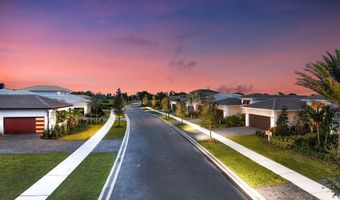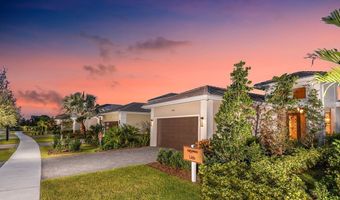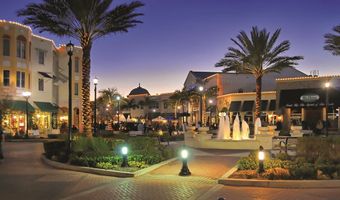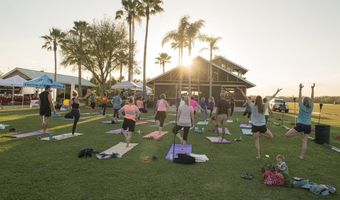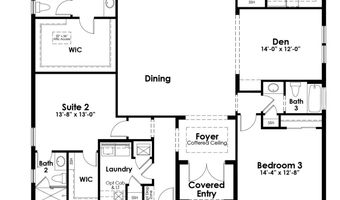5063 Simons Ct Plan: Santa RosaLakewood Ranch, FL 34211
Snapshot
Description
Through its double door Front Entry, this 3 Bedroom floorplan opens onto an expansive open gathering space featuring two large sliding glass doors that keep the entire room bright and inviting. Avid hosts will appreciate the home's kitchen-rear layout that keeps the outdoor living space easily accessible for entertaining. At the same time, the Kitchen Island provides seating for four while the Dining and Great Room effortlessly accommodates a formal dining table. Chefs will delight in the Kitchen's many cabinets, GE stainless steel appliances, and ample countertop space for any amount of serving, storage, and prep. The Den, located in the center of the home, includes options to add double doors or convert to a 4th Bedroom. Set in the rear of the home, the spacious Master Suite offers a Coffered Ceiling, oversized shower, dual granite vanities, and massive walk-in closet. The two Secondary Bedrooms located opposite each other in the front of the home ensure comfort and privacy for you and your guests. You can personalize the Santa Rosa floorplan with various structural options, including Casual Dining area off Kitchen, Garden Tub in Master Bath, and more. To learn about all the ways you can have this home built around you, contact your Cresswind Lakewood Ranch New Home Guide.
More Details
History
| Date | Event | Price | $/Sqft | Source |
|---|---|---|---|---|
| Price Changed | $725,990 +0.55% | $262 | Kolter Homes | |
| Price Changed | $721,990 +0.42% | $260 | Kolter Homes | |
| Price Changed | $718,990 +0.28% | $259 | Kolter Homes | |
| Price Changed | $716,990 +0.28% | $258 | Kolter Homes | |
| Price Changed | $714,990 +0.28% | $258 | Kolter Homes | |
| Price Changed | $712,990 +0.42% | $257 | Kolter Homes | |
| Price Changed | $709,990 +0.71% | $256 | Kolter Homes | |
| Price Changed | $704,990 +0.28% | $254 | Kolter Homes | |
| Price Changed | $702,990 +0.72% | $253 | Kolter Homes | |
| Price Changed | $697,990 +0.29% | $252 | Kolter Homes | |
| Price Changed | $695,990 +0.72% | $251 | Kolter Homes | |
| Price Changed | $690,990 +2.67% | $249 | Kolter Homes | |
| Price Changed | $672,990 +0.9% | $243 | Kolter Homes | |
| Price Changed | $666,990 +0.91% | $240 | Kolter Homes | |
| Price Changed | $660,990 +0.92% | $238 | Kolter Homes | |
| Price Changed | $654,990 +1.24% | $236 | Kolter Homes | |
| Price Changed | $646,990 +0.94% | $233 | Kolter Homes | |
| Price Changed | $640,990 +1.58% | $231 | Kolter Homes | |
| Price Changed | $630,990 +1.45% | $227 | Kolter Homes | |
| Price Changed | $621,990 +0.97% | $224 | Kolter Homes | |
| Price Changed | $615,990 +0.82% | $222 | Kolter Homes | |
| Price Changed | $610,990 +1.66% | $220 | Kolter Homes | |
| Price Changed | $600,990 +1.69% | $217 | Kolter Homes | |
| Price Changed | $590,990 +0.34% | $213 | Kolter Homes | |
| Listed For Sale | $588,990 | $212 | Kolter Homes |

