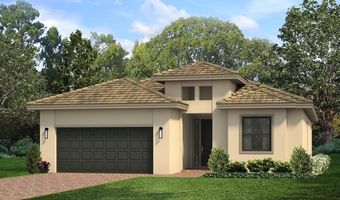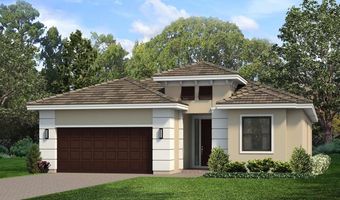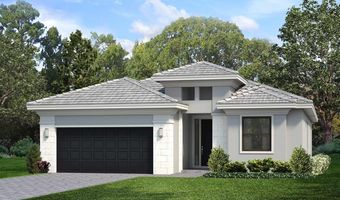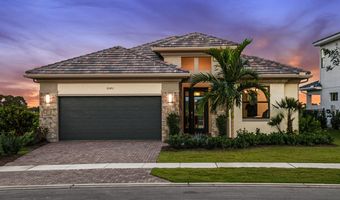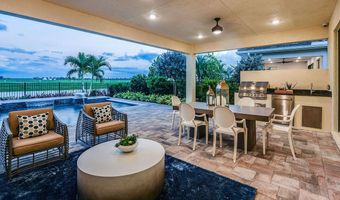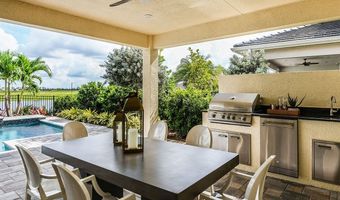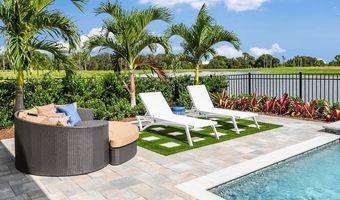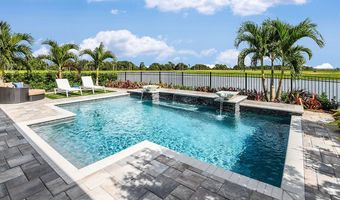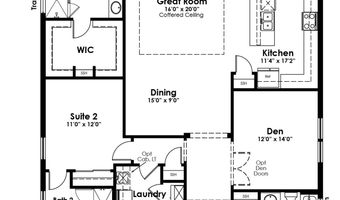5063 Simons Ct Plan: DaniaLakewood Ranch, FL 34211
Snapshot
Description
The feature-rich Kitchen and open main living areas will delight entertainers and chefs alike in this spacious 3 Bedroom floorplan. The Island Kitchen, with its expansive countertops, many cabinets, reach-in pantry, GE stainless steel appliances, and Breakfast Bar, offers something for everyone. Beyond the Kitchen, the bright and spacious Dining and Great Room welcomes you and your guests to relax and enjoy time spent together. Two large sliding glass doors fill the home with light, while the Covered Lanai beckons you to take in some of the beautiful Sun Coast weather. The inclusion of an optional Summer Kitchen can further elevate your outdoor living experience. The Master Suite is set in the rear of the home and comes complete with coffered ceilings and a spa-like Master Bath featuring dual granite vanities, an oversized shower with a built-in bench, and a large walk-in closet. In the front of the home, two Secondary Bedrooms promise peace and privacy for family members and guests, and the Den offers an ideal home office space with the option to convert to a 4th Bedroom. You can personalize the Dania floorplan with a variety of structural options, including a Casual Dining area off the Kitchen, Extended Covered Lanai, second-floor Bonus Room, and more. To learn about all the ways you can have this home built around you, contact your Cresswind Lakewood Ranch New Home Guide.
More Details
History
| Date | Event | Price | $/Sqft | Source |
|---|---|---|---|---|
| Price Changed | $604,990 +0.5% | $280 | Kolter Homes | |
| Price Changed | $601,990 +0.33% | $278 | Kolter Homes | |
| Price Changed | $599,990 +0.33% | $278 | Kolter Homes | |
| Price Changed | $597,990 +0.67% | $277 | Kolter Homes | |
| Price Changed | $593,990 +0.34% | $275 | Kolter Homes | |
| Price Changed | $591,990 +0.34% | $274 | Kolter Homes | |
| Price Changed | $589,990 +1.2% | $273 | Kolter Homes | |
| Price Changed | $582,990 +0.87% | $270 | Kolter Homes | |
| Price Changed | $577,990 +0.35% | $267 | Kolter Homes | |
| Price Changed | $575,990 +0.88% | $266 | Kolter Homes | |
| Price Changed | $570,990 +2.51% | $264 | Kolter Homes | |
| Price Changed | $556,990 +0.72% | $258 | Kolter Homes | |
| Price Changed | $552,990 +0.73% | $256 | Kolter Homes | |
| Price Changed | $548,990 +0.73% | $254 | Kolter Homes | |
| Price Changed | $544,990 +1.11% | $252 | Kolter Homes | |
| Price Changed | $538,990 +0.75% | $249 | Kolter Homes | |
| Price Changed | $534,990 +1.9% | $247 | Kolter Homes | |
| Price Changed | $524,990 +1.55% | $243 | Kolter Homes | |
| Price Changed | $516,990 +0.78% | $239 | Kolter Homes | |
| Price Changed | $512,990 +0.39% | $237 | Kolter Homes | |
| Price Changed | $510,990 +1.59% | $236 | Kolter Homes | |
| Price Changed | $502,990 +1.62% | $233 | Kolter Homes | |
| Price Changed | $494,990 +1.02% | $229 | Kolter Homes | |
| Listed For Sale | $489,990 | $227 | Kolter Homes |























