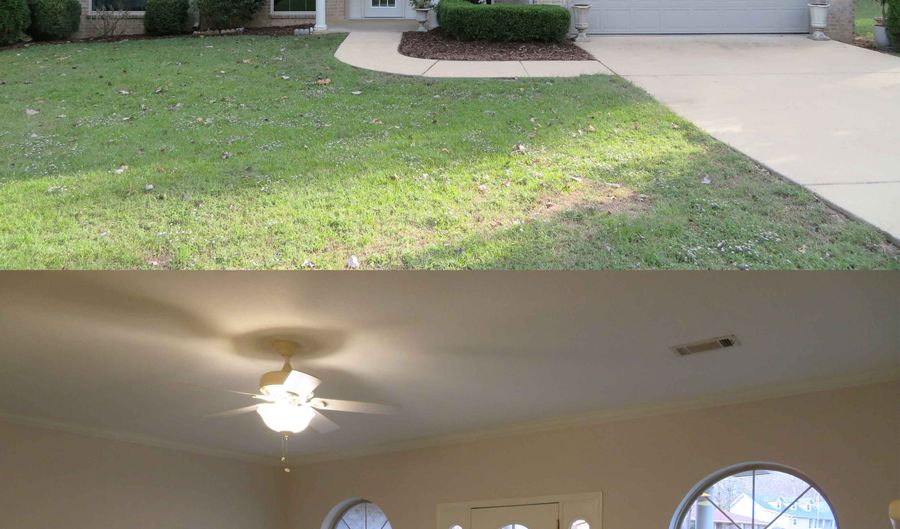5 Holly Oak Dr Arkadelphia, AR 71923
Snapshot
Description
Custom-built in 2008, ONE-OWNER HOME --- all on ONE LEVEL!<br/><br/>9' Tall ceilings, throughout! Large, GREAT ROOM (living/dining/kitchen combination) with front entry door system, flanked by single windows with 'arched' transoms, an impressive 'gas-log' FIREPLACE with mantel, and rear 'FRENCH DOORS' in the dining area --- leading to a rear deck, overlooking the private back yard.<br/><br/>The GREAT ROOM is 'open' to a fabulous, cabinet-filled KITCHEN AREA that has a 'U-shape' in regard to the lower cabinets -and- it has an 'L-shape' in regard to the upper, wall hung cabinetry. The wall-hung cabinetry goes all the way to the ceiling! This kitchen belongs in a 'big house' --- but, you'll be glad it's IN THIS HOUSE, because it has AN AWESOME PRESENCE!<br/><br/>The approximate 1,536 SQ. FT., floor plan of this residence features a separated-BR arrangement. The master bedroom, private 'full' bath, and walk-in closet are on the West side of the Great Room -and- the two guest bedrooms, the 'full' hall bathroom, and a shared hallway with an additional clothes closet are on the East side of the Great Room. A separate, laundry room and the entrance to the adjacent, double garage are also on the West side of the Great Room (on the master-BR side of the house). <br/><br/>The master bathroom and the adjoining, master-BR's 'walk-in' closet are BOTH unusually big (for a 1,536 sq. ft., home)!<br/><br/>This home is CLASSY --- inside and outside! And the cul-de-sac LOT is larger than you might think. The rear Property line really spreads out --- especially on the East side of the house. This cul-de-sac Lot measures 58.8' (frontage) x 170.62 (East Boundary) x 220' (rear) x 119.20' (West Boundary). <br/><br/>The driveway offers additional guest parking, for up to four automobiles. The concrete driveway measures 16' x 40'.<br/><br/>The Owner of this Property is offering IMMEDIATE POSSESSION to the Buyer, at Closing. Call TODAY and schedule an appointment to view this home's wonderful interior. Come SEE, come BUY! Priced to sell at $159,500.!<br/><br/>Call Wes Reeder, cell 870-210-1020, or office 870-246-2406, or e-mail: wesreederrealty@gmail.com
Features
More Details
History
| Date | Event | Price | $/Sqft | Source |
|---|---|---|---|---|
| Listing Removed For Sale | $159,500 | $104 | Reeder Realty | |
| Listed For Sale | $159,500 | $104 | Reeder Realty |
Nearby Schools
Elementary School Peake Elementary School | 1.2 miles away | 04 - 05 | |
High School Arkadelphia High School | 1.4 miles away | 09 - 12 | |
Elementary School Louisa Perritt Primary | 1.6 miles away | PK - 01 |
 Is this your property?
Is this your property?