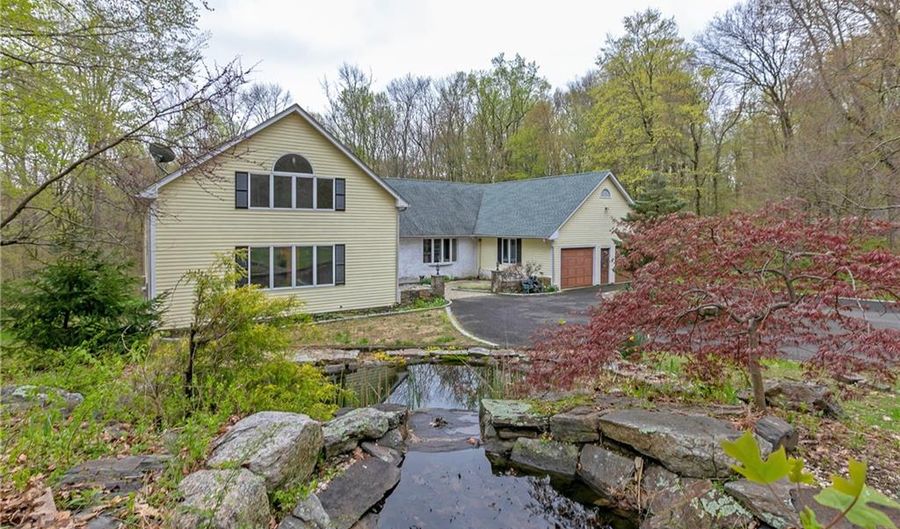45 B Wyldewood Rd Easton, CT 06612
Snapshot
Description
Owner open to flexible rental terms. Location! Coveted Aspetuck section of Easton; 10 minutes to Westport and Fairfield for shopping/nightlife or walk to Bluebird restaurant. Convenient to train stations with travel time from Grand Central to front door only 1 hour 20 minutes. Custom home tucked away on 3.5 private acres surrounded by woods. Welcoming entrance with gazebo, koi pond, waterfall, and courtyard. Double mahogany doors open to refinished hardwood floors throughout home. Custom TWO Master suites on main floor and extra wide doorways. Easily customized for handicap access. First Master suite includes two walk in closets, private balcony and spacious bathroom with dual vanity, shower and kohler hot tub. Secondary master with walk in closet and full bath. Two additional bedrooms upstairs; equally impressive in size and each have a walk in closet. Living room with vaulted ceiling; impressive fireplace with custom Brazilian hardwood mantle. Vaulted ceiling Family room with skylights and two walls of windows. Sliding door opens to the large deck, perfect for entertaining. Centrally located eat in kitchen with granite island ties the entire home together. Additional room perfect for an office. 2,000 sq ft of finished basement. Hardwood floors with walkout slider. Oversized two car garage. On cul-de-sac with trails through Aspetuck Land Trust. Schedule your showing today! No pets, No Smoking. Good Credit a must. References. 2 Months security. 3-6 month rental may be considered. 15+ month rental an option. Don't move during the winter!
Features
More Details
History
| Date | Event | Price | $/Sqft | Source |
|---|---|---|---|---|
| Listing Removed For Rent | $4,300 | $1 | Keller Williams Realty Prtnrs. | |
| Price Changed | $4,300 -4.44% | $1 | Keller Williams Realty Prtnrs. | |
| Price Changed | $4,500 -6.25% | $1 | Keller Williams Realty Prtnrs. | |
| Listed For Rent | $4,800 | $1 | Keller Williams Realty Prtnrs. |
 Is this your property?
Is this your property?