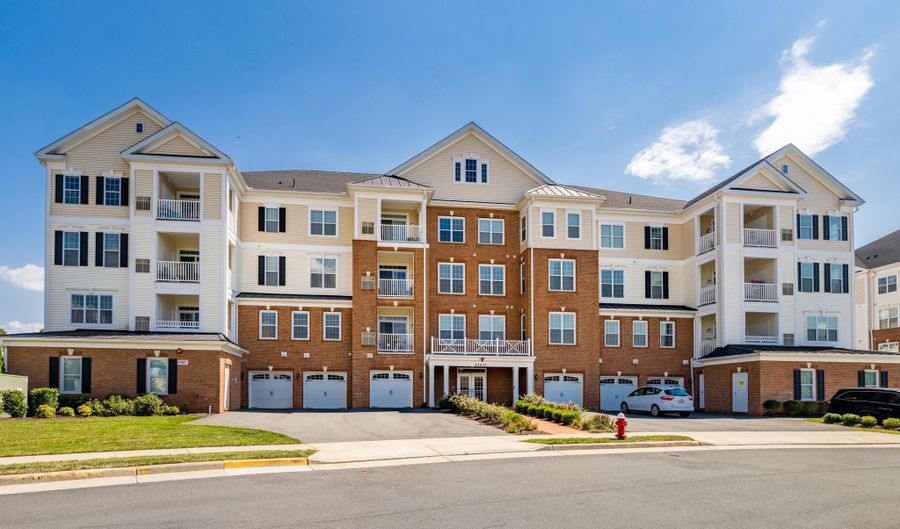44605 YORK CREST Ter 407Ashburn, VA 20147
Snapshot
Description
A VERY SPECIAL penthouse condo, 4th floor, END UNIT that backs to the tree conservation area & pond with arguably one of the best views in the entire community. Serene views from every window, it's not unusual to see the occasional eagle, hawks, turtles, fox, deer as well as the resident heron from your private covered deck. Welcome to the Regency at Ashburn, a premier, security gated active adult community in Ashburn (minimum age for 1 resident is 55). This amenity rich community provides you with full privileges at Ashburn Village & Ashburn Village Sports Pavillion and is conveniently located near the W&OD bike trail, Whole Foods, Trader Joes, Wegmans, Dulles International Airport, 2 Ashburn Metro Stations and desirable One Loudoun Town Center for entertaining and dining. There is an Ashburn Connector Bus stop right outside the gate and walking trails surround the community. In addition, there is a beautiful on-site Clubhouse for residents with a gym, club rooms, kitchen, outdoor pool, fire pit, BBQ Grill area, putting green, bocce & more! This AMAZING light-filled, TOP FLOOR, END UNIT, 2 bedroom, 2 bathroom condo offers PREMIUM VIEWS of the tree conservation area from the private covered deck. Upgraded throughout, the gourmet kitchen with white cabinetry offers stainless steel appliances, gas cooking, premium wood floors, upgraded cabinets & backsplash, ample cabinet & counter space for cooking & entertaining, under cabinet lighting & granite countertops. This popular Oakfield floor plan is special, offering an abundance of natural light, architectural tray ceilings (only available to top floor units), a formal foyer and a timeless open concept floor plan with an expansive primary suite & sitting area that could easily serve as a small office or TV nook. The spacious and luxurious primary bathroom includes dual sinks and an oversized glass/frameless shower with bench seating and a large linen closet. Bedroom & Bath 2 are located on a separate wing for added privacy. This residence includes an attached OVER-SIZED 1 car garage (G-22 on main level) with epoxy flooring with room for storage. HVAC is serviced regularly 2/year and includes electric & plumbing check ups; dryer vent cleaned 2022. Don't miss the condo bulding community room on the main level and adjacent outdoor patio area, complete with outdoor TV. Turn-key, main level living at its best!
More Details
History
| Date | Event | Price | $/Sqft | Source |
|---|---|---|---|---|
| Listing Removed For Sale | $539,990 | $354 | Keller Williams Realty | |
| Listed For Sale | $539,990 | $354 | Keller Williams Realty |
Nearby Schools
Elementary School Steuart W. Weller Elementary | 0.4 miles away | PK - 05 | |
Middle School Farmwell Station Middle | 0.8 miles away | 06 - 08 | |
Elementary School Dominion Trail Elementary | 1.1 miles away | PK - 05 |
 Is this your property?
Is this your property?