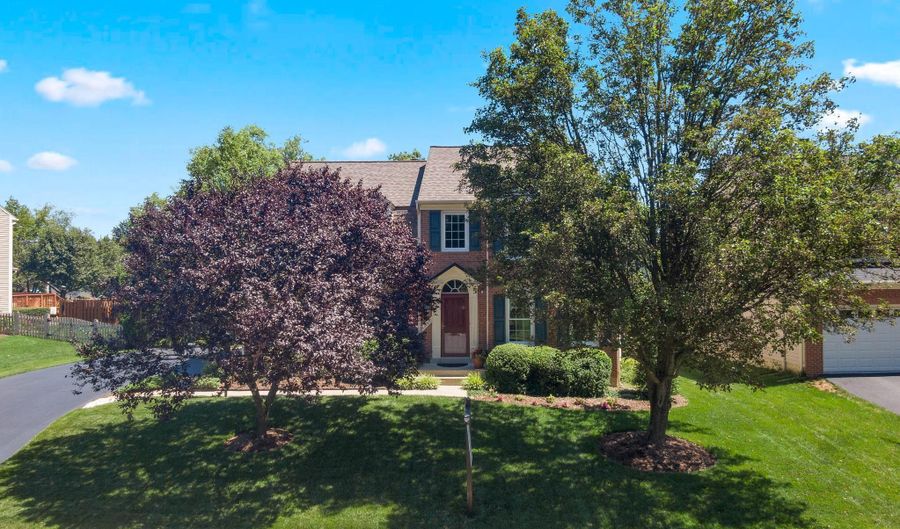43200 BELGREEN Dr Ashburn, VA 20147
Snapshot
Description
The picturesque community of Ashburn Farm is ready to welcome you home to this brick Madison model by NVHomes. Desirable new finishes and layout complement the traditional brick front and side load garage exterior meaning you can move right in without any prep work.
Enter the main level with newly installed floors welcoming you into the formal dining room with crown molding and bay window that lets all the light shine in. A butlers pantry is the perfect place to feature all your special serving pieces or fine collectibles. Continuing through you will find the new open family room overlooking the amazing kitchen perfect for the next holiday.
The newly renovated gourmet kitchen is a chef's delight with new 42” cream upper cabinets, navy base and island cabinets, striking Vena granite countertops and backsplash vividly illuminated by energy efficient LED undercabinet lighting, featuring new stainless appliances and a center island perfect for rolling out your prize winning pie crust. A coffee or cocktail station too! With room for a table and chairs you have another spot to enjoy casual meals.
Off the kitchen you will find the step down 2nd family room with vaulted ceiling for easy nights with the family. The gas fireplace is the focal point in the room and the perfect cozy spot to curl up next to with a good book. Sliding doors take you out to the patio for more entertaining space. Finishing off the main level is the laundry room and powder room.
Relax after a long day in the upper level primary bedroom suite featuring a vaulted ceiling, 2 walk-in closets and a gorgeous full bath with soaking tub, oversized walk-in shower with frameless door and dual sink vanity. Three more nice-sized bedrooms, two with walk-in closets, and an additional full bathroom in the hall with dual sink vanity and tub/shower combo provides room for everyone.
The lower level is ready for you to host the next family reunion with plenty of space for a comfy sectional or set it up for movie night or game nightwith room for a pool table. A den is also available to be your home office or a room for overnight guests. A convenient full bathroom and tremendous storage areas (imagine the future potential!) can be found on this level as well.
Even the garage has been newly renovated with an eye to aesthetics with durable Floortex flooring and plenty of natural light. Your car has never had it so good!
Enjoy the Virginia seasons out on the patio with the perfect space for neighborhood chats. The fenced backyard has mature trees, professional landscaping and a koi pond for quiet zen moments. Walking paths throughout Ashburn are available for more adventures in nature.
Don't miss the opportunity to enjoy all the lovely amenities of Ashburn Farm including pools, tennis courts, sports fields, playgrounds and more. For more weekend fun, check out all that Loudoun offers with local breweries and wineries, shopping and dining in downtown Leesburg or picking fresh fruit at one of the local farms. The home is just 3 miles to the NEW Ashburn metro opening on November 15th and within walking distance to the Ashburn Recreation Center currently under construction.
More Details
History
| Date | Event | Price | $/Sqft | Source |
|---|---|---|---|---|
| Listing Removed For Sale | $875,000 | $250 | Keller Williams Realty | |
| Listed For Sale | $875,000 | $250 | Keller Williams Realty |
Nearby Schools
Elementary School Sanders Corner Elementary | 0.3 miles away | PK - 05 | |
Elementary School Hillside Elementary | 1 miles away | PK - 05 | |
High School Stone Bridge High | 1 miles away | 09 - 12 |
 Is this your property?
Is this your property?