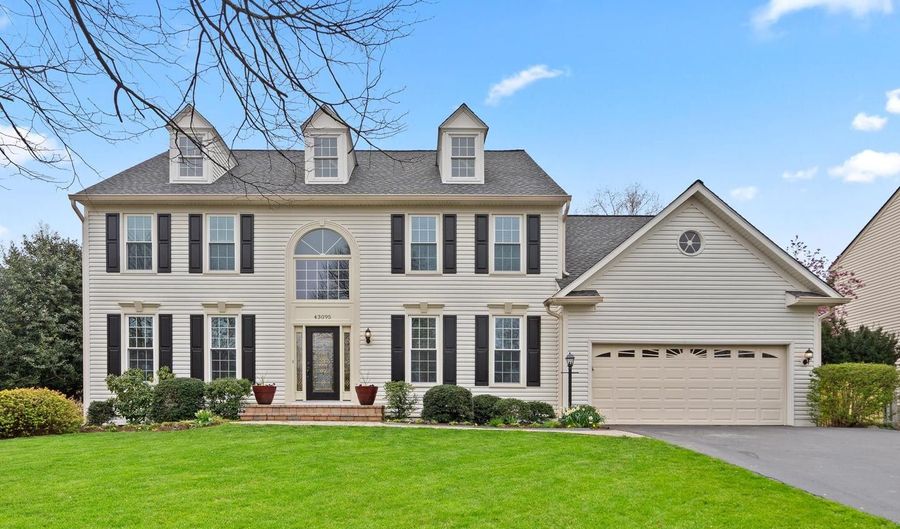43095 DIFRANK Ct Ashburn, VA 20147
Snapshot
Description
This gorgeous 3 level colonial features 4 bedrooms, 3.5 baths , all updated, with over 3, 849 square feet of living space. From the moment you step onto the custom brick walkway, you will know you are about to enter a special home. This cul-de-sac beauty has $147,000. of upgrades, and is in immaculate condition. The double wide 2 story foyer welcomes you to the first floor study on the right, and the living room on the left. The entire main level has gleaming hardwood floors, except for the family room, which has neutral carpet. The spacious formal dining room features a new dramatic contemporary chandelier. The kitchen has been updated with new lighting, new stainless steel appliances, granite counters, and features a walk-in pantry. The laundry/mudroom features a brand new washer and dryer, and storage cabinets. The family room off the kitchen has a wall of windows, cathedral ceiling, and a fireplace with a gas log. The screened porch/deck has been rescreened, and has a new ceiling fan. This screened deck has stairs to the fenced backyard, and the raised garden beds. The main level floor plan is fantastic for gracious living, and entertaining ! The upper level has 4 bedrooms and 2 full baths. All bathrooms have been recently remodeled. The primary bath has a free-standing soaking tub, designer tile, and a spa-like feel with skylights . All rooms throughout the home have faux wood blinds. The lower level has a 20x20 flexible space for exercise equipment, play area, future home theater, and also has a bonus room and a full bath, as well as a large storage room. There are walk-up stairs to the rear yard. All windows were replaced in 2014, new roof, including skylights, gutters and downspouts in 2018. The garage door and opener were replaced in 2012. This home has been lovingly maintained over the years, and is ready for you ! The Ashburn Farm HOA amenities include pools,trails,tot lots, basketball and tennis courts. Fabulous proximity to major commuter routes, the Metro Silver Line, shops and restaurants. It's a 10 !!
More Details
History
| Date | Event | Price | $/Sqft | Source |
|---|---|---|---|---|
| Listing Removed For Sale | $925,000 | One Loudoun | ||
| Listed For Sale | $925,000 | One Loudoun |
Nearby Schools
Elementary School Sanders Corner Elementary | 0.3 miles away | PK - 05 | |
High School Stone Bridge High | 0.5 miles away | 09 - 12 | |
Elementary School Belmont Station Elementary | 1.2 miles away | PK - 05 |
 Is this your property?
Is this your property?