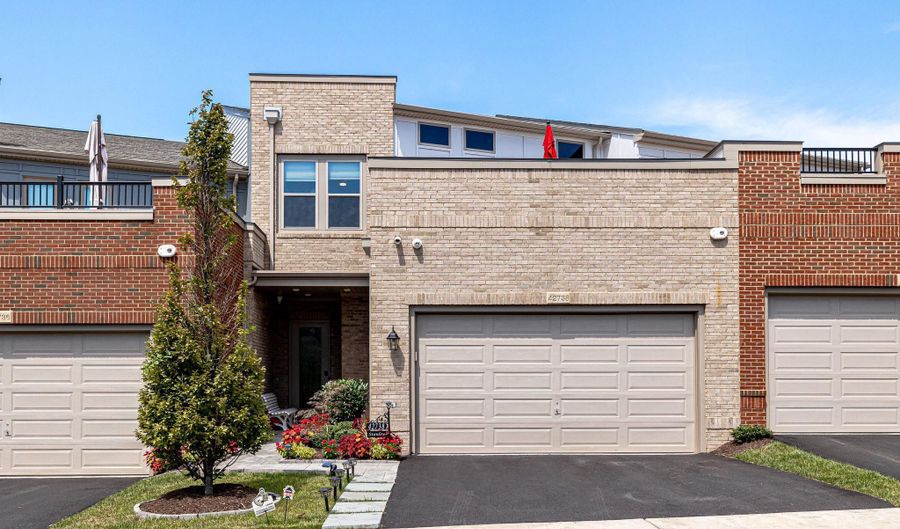42738 CUMULUS Ter Ashburn, VA 20148
Snapshot
Description
Wow! what an amazing place in a prime location of Loudoun County, in the heart of Ashburn/Brambleton to spend Golden Years in a 55+ Grandeur Active Adult community! Infused with modern design, the list of exquisite details, luxuries, and upgrades - both big and small - is endless at 42738 Cumulus Ter, making it more than just a home... it's an experience.
Enter the beautiful contemporary home through the landscaped flagstone walkway, walk into the home as the great room greats you and chefs dream kitchen awaits for the new owner to explore the cooking skills. Upgraded textured tuscan granite counter tops, large island, extensive cabinetry and large pantry for storage with custom shelving, GE Monogram Stainless Steel appliances, gas stove with efficient exhaust, built in microwave and oven. Separate dinning area right of the kitchen. Step out and enjoy morning cup of coffee or enjoy a breath of fresh air anytime of the day in an enclosed, screened and covered custom built patio. This home offers 2 master suits. Main level mater suite with custom built walk-In closet and full bath with standing shower & tub. Bedroom and bathroom has easy access from kitchen and garage as well. Take the hardwood stairs to the upstairs second master suite with walk in closets and attached bath room with standing shower and tub. Bedroom 2 and 3 have access to Patio/Terrace with a beautiful lake view. Upstairs office/reading area is centrally located with access to all upstairs bedrooms. Washer & Dryer are conveniently located upstairs and hook ups ready for a second set in the main level master suite. Entire main level and upstairs landing are upgraded with engineered hardwood floors, bedrooms have upgraded carpet and padding. All Walk in closets at both the levels and pantry are custom designed by California closets. All upstairs balcony & terrace doors have upgraded phantom screens to keep bugs out and let the fresh air in. Custom built shelving in the 2 Car garage. 2 car drive way for guest parking. Easy access of HVAC units in garage. Fully upgraded home.
Walk To&Around the lake holding hands of your partner/best friend, Meet friends at the centrally located social club, Turn the pickle-ball games into pool parties, visit the Health & Wellness Center and end in a culinary masterclass in the demonstration kitchen. What a great spot to toast to the joys of living in the 20,000 sq. ft. Clubhouse with exclusive amenities for Birchwood’s active adult community and their guests. Owners are willing to discuss if you just want to move In and enjoy the beautiful home with the touch of interior custom designed furniture. Welcome Home!
Note: This is a 55+ Community - At least one of the owner residents must be 55 years old or older!
More Details
History
| Date | Event | Price | $/Sqft | Source |
|---|---|---|---|---|
| Listing Removed For Sale | $895,000 | $296 | Pearson Smith Realty, LLC | |
| Listed For Sale | $895,000 | $296 | Pearson Smith Realty, LLC |
Nearby Schools
Elementary School Creighton's Corner Elementary | 0.4 miles away | PK - 05 | |
Middle School Stone Hill Middle | 0.6 miles away | 06 - 08 | |
Elementary School Legacy Elementary | 0.9 miles away | PK - 05 |
 Is this your property?
Is this your property?