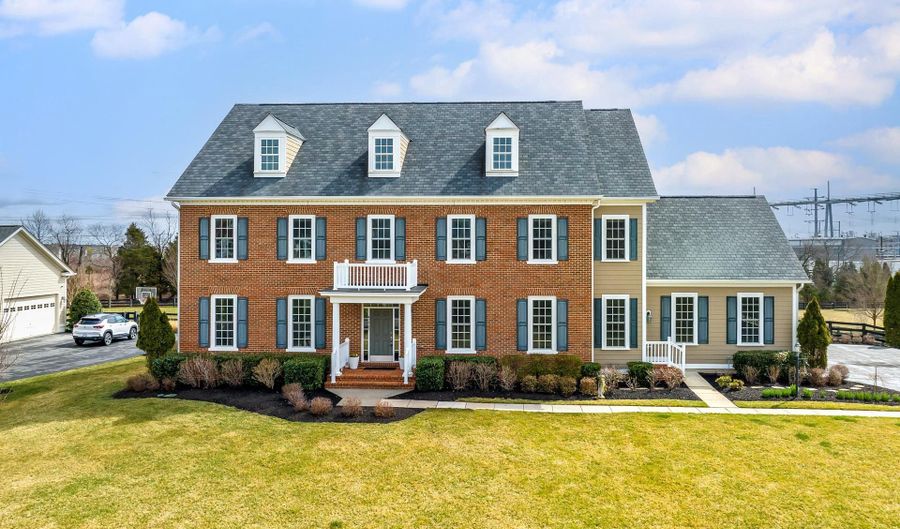41963 BARNSDALE VIEW Ct Ashburn, VA 20148
Snapshot
Description
HOUSE BEAUTIFUL & in PRISTINE condition!! This beauty built by Van Metre Homes features 7,500 square feet on three finished levels, including 5 bedrooms, 5 full baths, and a 3 car side-loading garage - all situated on a CUL-DE-SAC!! The home sits on almost an acre of property (.86/acre) - nice and level - PERFECT for a pool!! As you enter this beauty, you will immediately notice the spacious foyer & SPARKLING hardwood floors throughout the main level. Special features of note are the generously sized rooms, including the main level home office / library and family room with a two-sided stone fireplace and back staircase leading to the upper level. This warm & welcoming family room leads to a SPECTACULAR gourmet kitchen with extensive upgraded cabinets & lighting, HUGE center island, under counter lighting, granite counters & upgraded tile backsplash - all overlooking the breakfast room, where you can walk out to the deck overlooking the large, level backyard!! Entertaining is made especially easy here with the large butler's pantry which is located between the kitchen and the formal dining room. The upper level of this gorgeous home features a wonderful floor plan with four bedrooms - each of which has it's own private bathroom and walk in closet!! The oversized laundry room is also located on the bedroom level, making for an easy laundry Day!! The primary bedroom / bathroom suite is absolutely SPECTACULAR!! This large and lovely "oasis" features a HUGE primary bathroom with double water closets, double vanities, an oversized shower & deep soaking tub!! Just wait until you step into the custom "his & hers" walk in closets with an incredible amount of storage / dressing area & custom shelving!! The fun doesn't stop here however - you will absolutely fall in LOVE with the fully finished lower level featuring: great room with custom wet bar and custom 650 bottle WINE cellar!! Recreation room with pool table for gaming nights is an added bonus, as is the exercise room, additional finished den, 5th bedroom and full bath PLUS another half bath as well as the SPECTACULAR HOME MOVIE THEATRE, complete with all theatre equipment, furniture, lighting, sound equipment and soundproofing!!! All of this on a cul-de-sac setting and fenced back yard, with custom deck, patio and large storage shed. All located within the incredible, sought-after Willowsford Grange setting - in the heart of one of Ashburn's newest and most sought-after neighborhoods!! SUPER MOTIVATED sellers say "SHOW AND SELL!!"
More Details
History
| Date | Event | Price | $/Sqft | Source |
|---|---|---|---|---|
| Listing Removed For Sale | $1,750,000 | $235 | Real Broker, LLC | |
| Price Changed | $1,750,000 -2.23% | $235 | Real Broker, LLC | |
| Price Changed | $1,790,000 -8.21% | $240 | Real Broker, LLC | |
| Listed For Sale | $1,950,000 | $261 | Real Broker, LLC |
Nearby Schools
Elementary School Creighton's Corner Elementary | 1.3 miles away | PK - 05 | |
Elementary School Legacy Elementary | 1.6 miles away | PK - 05 | |
High School Briar Woods High | 2.1 miles away | 09 - 12 |
 Is this your property?
Is this your property?