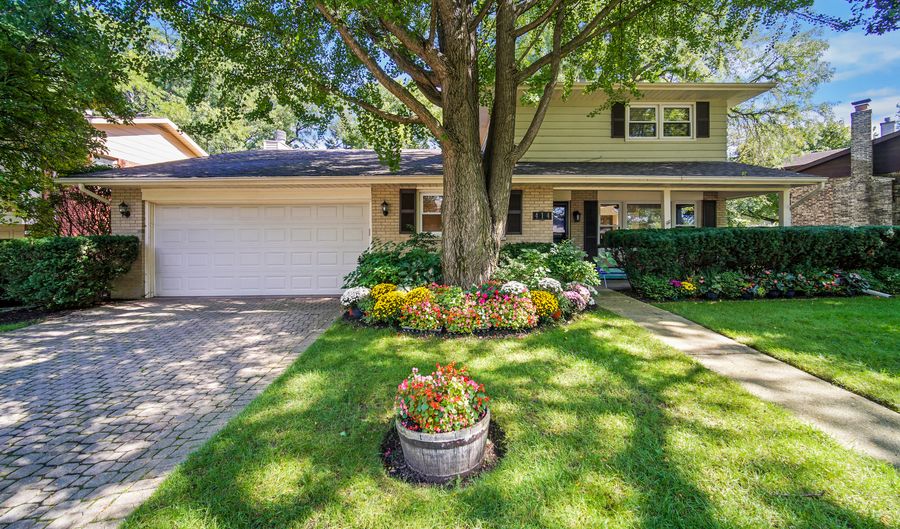414 Sandy Ln E Wilmette, IL 60091
Snapshot
Description
For rent available July 1st. It's also for sale! Warm, inviting, COMPLETELY REMODELED, and meticulously maintained by the owners best describes this wonderful 2,255 sq. ft. quad level home with a sub-basement located on a quiet, tree-lined street. Kitchen walls opened during the renovation to allow light flow through the dining room, family room, and kitchen. Open floor plan with inviting front porch provides plenty of space for entertaining and casual living. Enter on the main level to the spacious hallway, formal dining room, main level bedroom (in-law arrangement/office) with powder room, family/art room with sliding doors leading to the beautifully landscaped deep, private, fully fenced yard perfect for kids/pets. Access the backyard from the brick patio area on the main level or the stunning custom multi-level deck accessible from the cozy living room featuring a stone wood-burning fireplace, gleaming hardwood floor, and wall of windows. Bright, attractive new kitchen with SS appliances, Thomasville cherrywood cabinets with soft closing drawers, granite countertops, breakfast nook, and porcelain tile flooring. The upper-level boasts a beautiful master suite with a lovely renovated bath, two generously sized wall closets, 2 additional bedrooms, and a newly renovated hallway bath. Hardwood floors are covered with new carpet. The partially finished basement has a laundry area and ample storage. New windows with a warranty. Large attached 2 car garage with plenty of extra storage. This exceptional home is centrally located in award-winning New Trier School district, close to Centennial Park, Recreation Center, Tennis & Ice rink, Old Orchard Mall, Metra, shops, restaurants, and easy access to 94.
Features
More Details
History
| Date | Event | Price | $/Sqft | Source |
|---|---|---|---|---|
| Listing Removed For Rent | $4,150 | $2 | eXp Realty, LLC | |
| Price Changed | $4,150 -1.19% | $2 | eXp Realty, LLC | |
| Listed For Rent | $4,200 | $2 | eXp Realty, LLC |
Nearby Schools
Middle School Highcrest Middle School | 0.3 miles away | 05 - 06 | |
Elementary School Harper Elementary School | 0.9 miles away | KG - 04 | |
Junior High School Wilmette Junior High School | 0.7 miles away | 07 - 08 |
 Is this your property?
Is this your property?