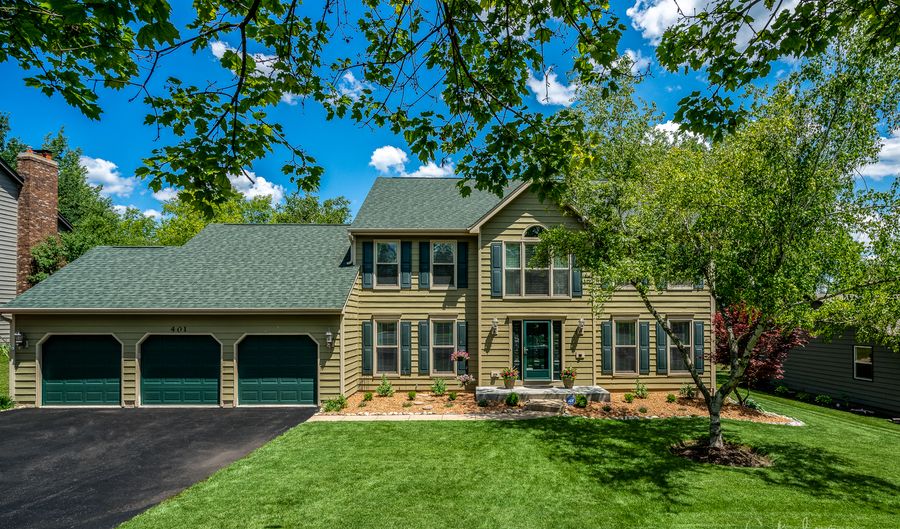401 Greens View Dr Algonquin, IL 60102
Snapshot
Description
Owners hate to leave this beautiful home they have worked so hard on. Almost everything has been updated from the new front door to the new back door and everything in between. As you enter a spacious foyer with hard flooring, you'll feel right at home with new warm and inviting paint colors throughout the entire home. Formal living and dining rooms have crown molding and hardwood wood flooring. As you work you way to the kitchen you'll love the rustic charm of slate flooring, white cabinetry and crown molding, Corian counters, new stainless appliances, with double range oven. Giant family room with beautiful details such as exposed beam ceiling, bay window, brick fireplace with heat-o-later system and built-ins. Powder room has new vanity top and faucet. Laundry room has new cabinets. Off the kitchen eating area you have a new sliding glass door with built-in blinds opening to a new deck and awesome spacious private yard with mature landscaping. As you go upstairs, you'll notice all brand new carpet throughout. Bedrooms 2 & 3 are nice but bedroom 4 is over the top with vaulted ceiling, gorgeous windows, chandelier and walk-in closet. A romantic getaway of a Master bedroom offers vaulted ceiling, separate sitting room with cozy fireplace, walk-in closet. Private bath with whirlpool tub, and separate shower. Newly professionally finished basement with bar, office or den and storage room. Other features include: All updated light fixtures, NEW furnace and AC, NEW blinds and windrow treatments, architectural details such as pocket doors and mill work, Pella windows, 4 car tandem garage, the middle bay is double deep all finished with epoxy flooring. Truly meticulously maintained and in move in condition!
Features
More Details
History
| Date | Event | Price | $/Sqft | Source |
|---|---|---|---|---|
| Listing Removed For Sale | $374,900 | $141 | Keller Williams Success Realty | |
| Listed For Sale | $374,900 | $141 | Keller Williams Success Realty |
Nearby Schools
High School Harry D Jacobs High School | 0.6 miles away | 09 - 12 | |
Elementary School Mackeben Elementary School | 1.3 miles away | KG - 02 | |
Elementary School Conley Elementary School | 1.3 miles away | 03 - 05 |
 Is this your property?
Is this your property?