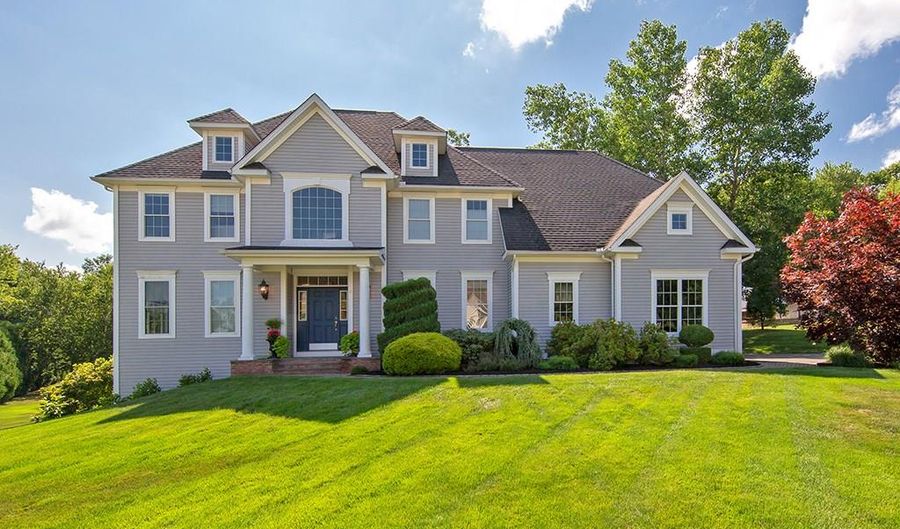4 Shepard Way Ellington, CT 06029
Snapshot
Description
This "Loved" home has the comfort and aesthetics that any family would desire! The kitchen has an abundance of natural
cherry cabinets, granite, six food island, stainless steel appliances, a pot filler, a beverage bar with built in wine fridge. A
stunning living room with floor to ceiling natural stone fireplace and vaulted ceiling and ceiling fan. Main floor office with
custom cherry floor, two 1/2 baths a tiled mudroom entrance and a three car garage with over-sized doors. Exceptional
craftsmanship with wonderful architectural details which include: arches, substantial crown molding, French doors, vaulted
ceilings in living room, and tray ceilings in the dining room and master bedroom. Desirable open floor plan for entertaining that connects living, kitchen and dining rooms. Custom staircase with Brazilian Cherry continuous rails and posts. The main floor has newly refinished wood floors. Freshly painted throughout with neutral shades. 900 sq ft walkout lower level with full bath with tiled shower, living, game and kitchen area with sink and full refrigerator. French doors lead to a large Blue stone patio with retaining wall and built in fire-pit, on a one acre Private lot. Meticulously maintained, professionally landscaped. Lawn irrigation system. Quiet Cul de sac neighborhood of custom homes on wooded lots. Located in the corner of Ellington 6 miles to Rte 84, Evergreen Walk, Buckland Mall or Vernon circle. Must See!
Features
More Details
History
| Date | Event | Price | $/Sqft | Source |
|---|---|---|---|---|
| Listing Removed For Sale | $559,900 | $134 | SalCal Real Estate Connections | |
| Listed For Sale | $559,900 | $134 | SalCal Real Estate Connections |
Nearby Schools
Middle School Windermere Intermediate School | 0.7 miles away | 00 - 00 | |
Elementary School Windermere School | 0.7 miles away | KG - 04 | |
Middle School Ellington Middle School | 2.7 miles away | 07 - 08 |
 Is this your property?
Is this your property?