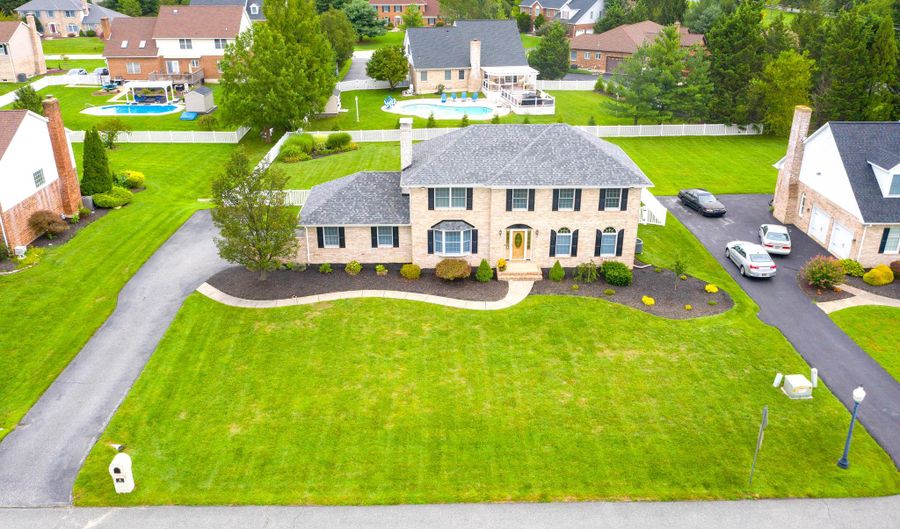4 RICE Dr Bear, DE 19701
Snapshot
Description
LIVE THE GOOD LIFE!!! Striking exterior with brick and siding combine to create 'stand out' curb appeal in a low-maintenance façade. The home sits on a premium lot (1/2 acre) and is nestled in a beautiful setting in the established community of Caravel Hunt a RC Peoples built community! The exterior styling is sure to please with an updated flair. All the work is done, JUST MOVE RIGHT IN! Tons of upgrades will peak your interest while looking at this beautiful home: Remodeled bathroom(2020), Newer Flooring (2020), Remodeled kitchen(2012), HVAC(2012), New Roof(2012), and the list goes on. Inside, visitors are treated to an extended foyer area, yielding a splendid first impression. The unique layout flows into a dazzling kitchen with newer appliances, granite countertops, and plenty of cabinet space for all your pots and pans. Just off the kitchen, get cozy on the couch with your favorite book or watch a movie in the spacious family room with gas fireplace. Causal and inviting, the dining room effortlessly compliments the living room, creating the perfect scenario for hosting holiday parties or entertaining guests. Upstairs the master bedroom has a large closet for all your clothes, as well as private updated full bath. 3 additional good-size bedrooms conveniently located near the updated full bathroom in the hallway. Also, the washer and dryer are located on the upper level making it easy for laundry day. Want more room? The spacious basement area is waiting for you to put your finishing touches to it. Ideal for a future man cave or game room. Seasonal entertaining will be thoroughly enjoyed due to the sheer size of this magnificent yard. Completing the plan is the side-entry 2 car garage grants convenience, and oversized driveway for ample parking. This one definitely stands out from the rest, so invite yourself to come TOUR THIS GEM TODAY BEFORE IT'S TOO LATE!!!
Features
More Details
History
| Date | Event | Price | $/Sqft | Source |
|---|---|---|---|---|
| Listing Removed For Sale | $414,900 | $175 | Compass | |
| Listed For Sale | $414,900 | $175 | Compass |
 Is this your property?
Is this your property?