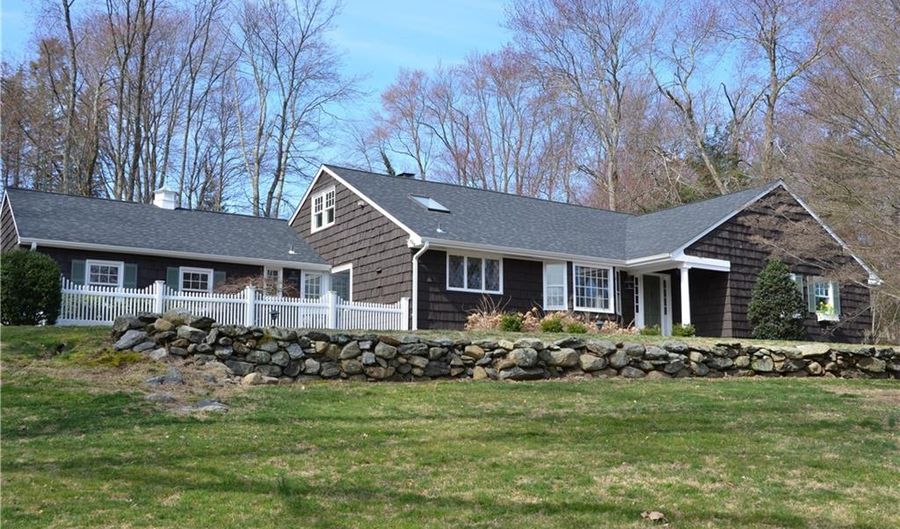4 Edgehill Dr Woodbridge, CT 06525
Snapshot
Description
Meticulously maintained 5 bedroom, 3.5 bathroom expanded Cape on a 1.59-acre level lot on a cul de sac. The main floor consist of an eat in kitchen with island and brand name appliances (Thermador Double Oven, Wolf Electric cooktop, Bosch dishwasher, and Sub Zero Refrigerator/Freezer). Master bedroom with a recently remodeled bathroom, walk in closet and hardwood floor. Two large bedrooms with hardwood floors and one has builtins. Dining room also has hardwood floor and leads to kitchen. Full bathroom off the foyer. A large family room with terracotta tiles, fireplace, vaulted ceiling and french doors leading out to backyard. The study has hardwood floor, fireplace with woodburning stove insert and french doors leading out to patio. Both the laundry room and 1/2 bath are off the kitchen. Access to two-car garage from main level. Built-ins and millwork throughout the home, plenty of closets and storage space. The upstairs has two bedrooms with builtins and skylights, another full bathroom and a bonus room that could be used as an office or playroom. The home has a second detached two-car garage with a loft that could be used for additional living space (Three season) and a full-unfinished basement. Updates; New roof, gutters and skylights 2019, Thermopane windows 2018, Air Conditioner updated in 2017, Water Treatment system 2016 and 200 AMP service updated 2016. The home was also built using steel beam construction, which makes it a very sturdy structure.
Features
More Details
History
| Date | Event | Price | $/Sqft | Source |
|---|---|---|---|---|
| Listing Removed For Sale | $539,900 | $130 | Realty ONE Group Connect | |
| Listed For Sale | $539,900 | $130 | Realty ONE Group Connect |
 Is this your property?
Is this your property?