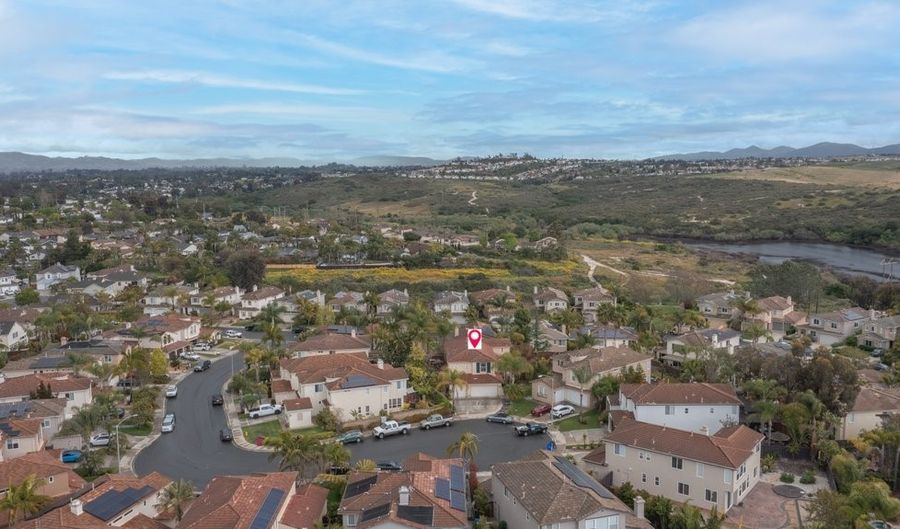3933 Plateau Pl Carlsbad, CA 92010
Snapshot
Description
WELCOME TO 3933 PLATEAU PLACE! This beautiful cul-de-sac home located in the highly desirable community of Calavera Hills, featuring 5 spacious bedrooms, 3 full bathrooms, and a 3-car garage. Downstairs includes a living room, family room w/ a fireplace, new wood flooring, and a full bedroom/bath. This home has a gourmet kitchen w/ maple cabinetry, tile counters, pantry, and a gourmet center island. The master suite features dual closets and a private balcony that overlooks the backyard. The master bath boasts dual sinks, a soaking tub, separate shower enclosure, & heated tile flooring! The large backyard is equipped w/ a built-in BBQ pit and afire pit perfect for entertaining. This property sits higher than the others, offering more privacy. Calavera Hills is within walking distance to Calavera Hills elementary, middle, and Sage Creek High School, shopping & restaurants, freeway access, beaches, nearby Lake Calavera hiking trails, biking, Calavera Lake, Carlsbad Highlands Ecological Reserve and community parks. YOU DO NOT WANT TO MISS THIS ONE!!! Come take a look!!!
More Details
History
| Date | Event | Price | $/Sqft | Source |
|---|---|---|---|---|
| Listing Removed For Sale | $1,550,000 | $532 | Allison James Estates & Homes | |
| Listed For Sale | $1,550,000 | $532 | Allison James Estates & Homes |
Nearby Schools
Elementary School Calavera Hills Elementary | 0.1 miles away | KG - 05 | |
Middle School Calavera Hills Middle | 0.1 miles away | 06 - 08 | |
Elementary School Hope Elementary | 1 miles away | KG - 05 |
 Is this your property?
Is this your property?