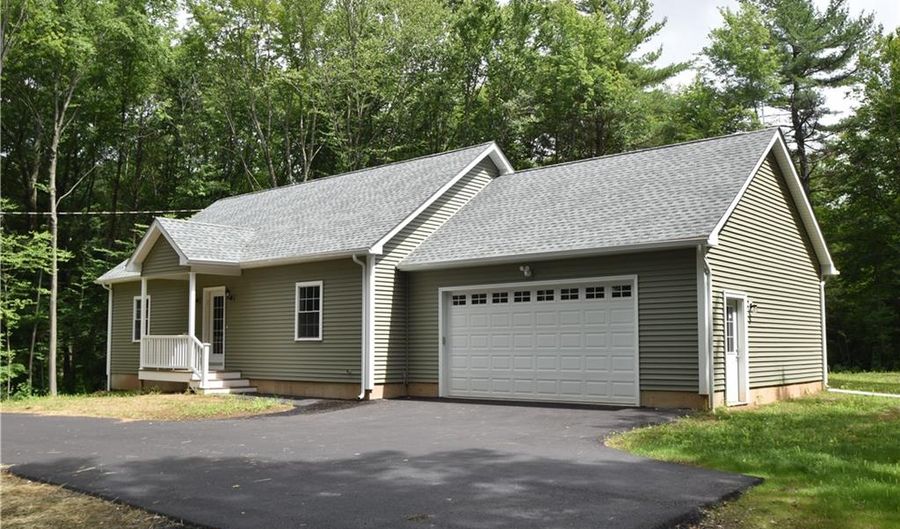37 Buff Cap Rd Ellington, CT 06029
Snapshot
Description
Rarely available new construction under $300,000 in Ellington. Nice Ranch style home with open floor plan and 2nd floor loft, situated on private 1+ acre lot. Beautiful center island grey kitchen features granite counters, tiled back splash, soft close drawers, under cabinet lighting, hardwood floors, propane range and SS appliances. First floor master bedroom has full bath, tiled shower, soaking tub and walk-in closet. Living room with cathedral ceiling and balcony above. 1st floor laundry room. Led lighting fixtures. High efficiency propane heat and Central A/C. Enjoy views of the wooded back yard from the deck. Expansion possible on the second floor attic areas and walk out basement.
Features
More Details
History
| Date | Event | Price | $/Sqft | Source |
|---|---|---|---|---|
| Listing Removed For Sale | $299,900 | $214 | Sentry Real Estate | |
| Listed For Sale | $299,900 | $214 | Sentry Real Estate |
Nearby Schools
Elementary School Crystal Lake School | 1.4 miles away | KG - 04 | |
High School Ellington High School | 5.8 miles away | 09 - 12 | |
Elementary School Center School | 6.1 miles away | PK - 04 |
 Is this your property?
Is this your property?