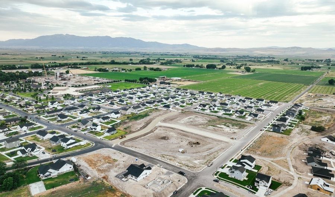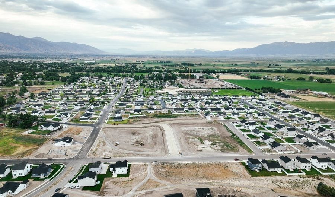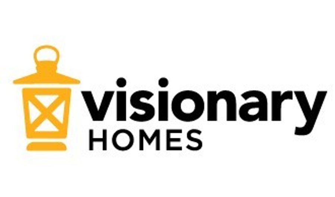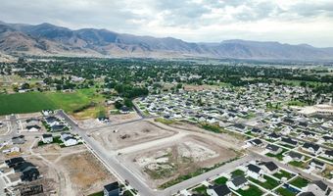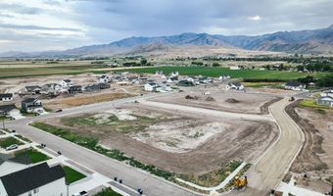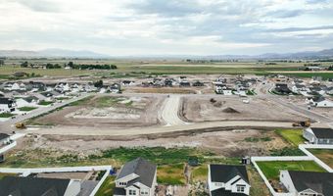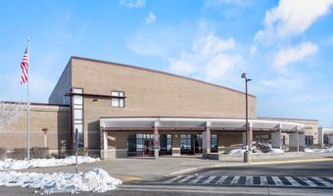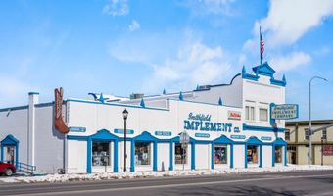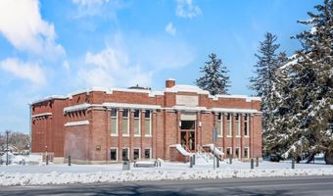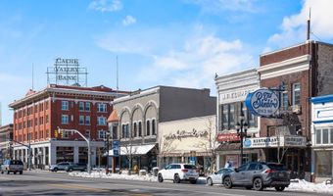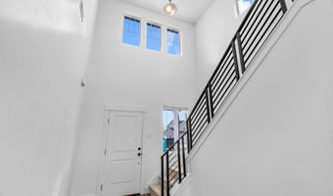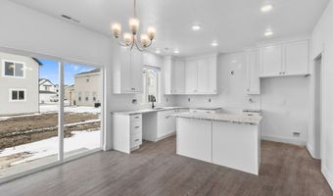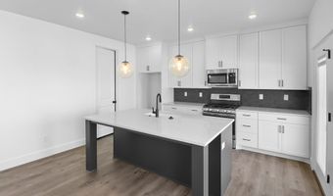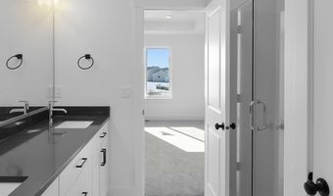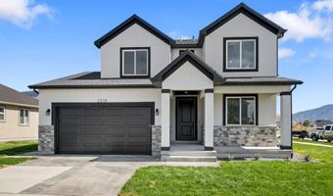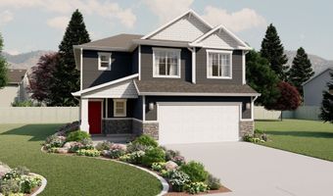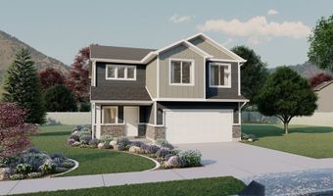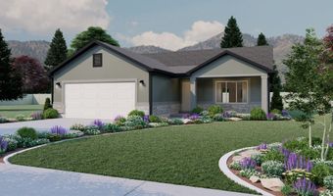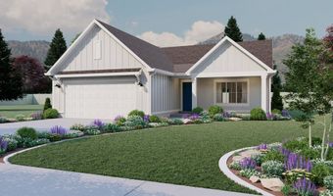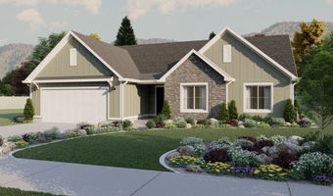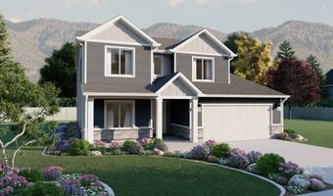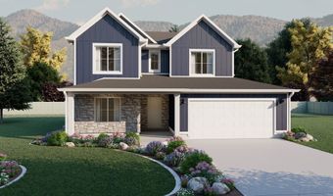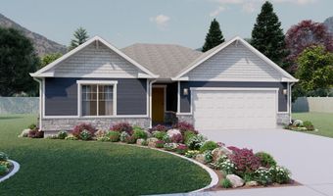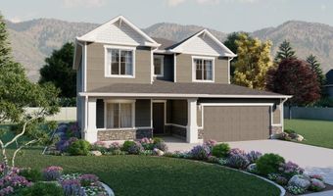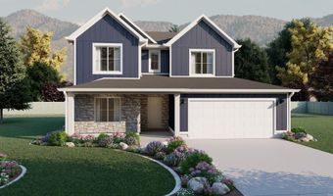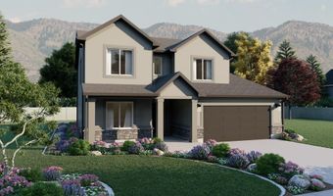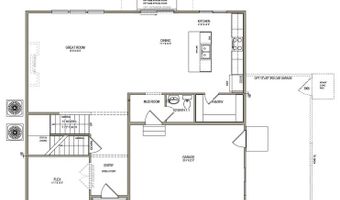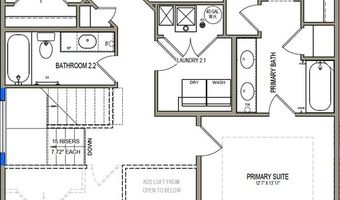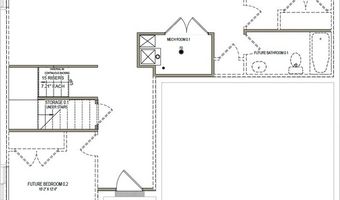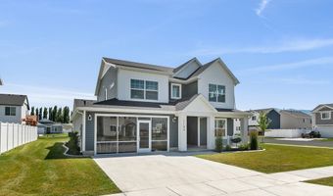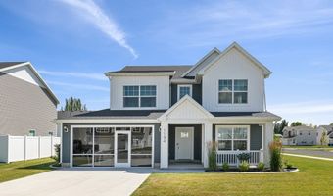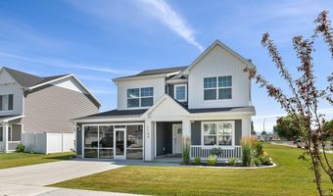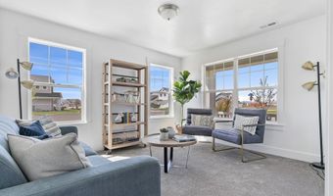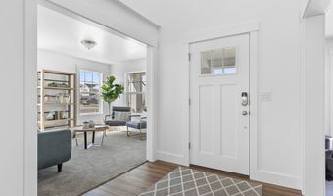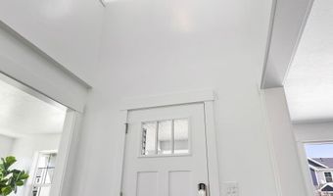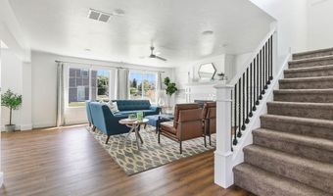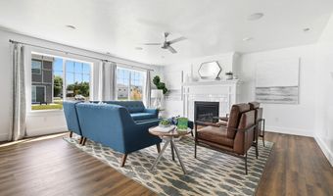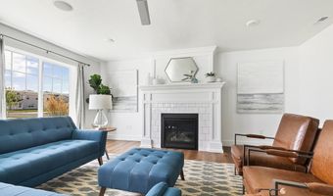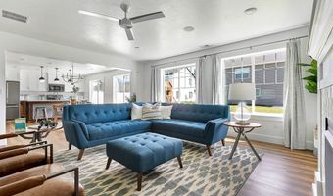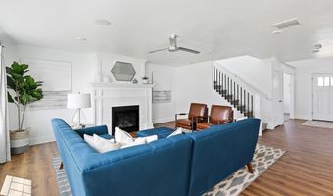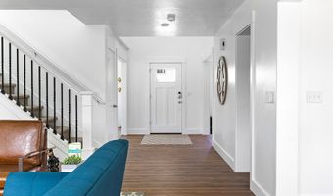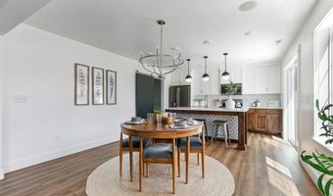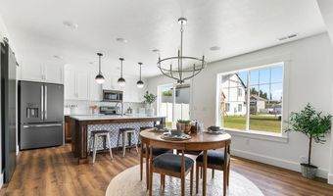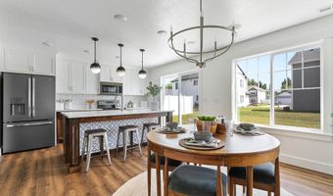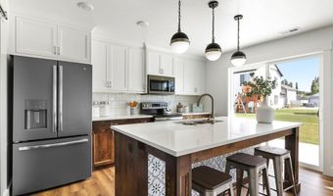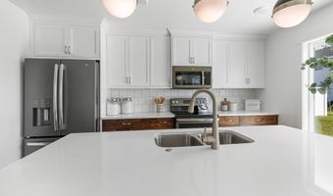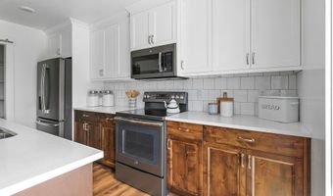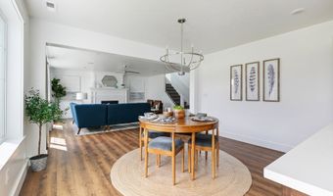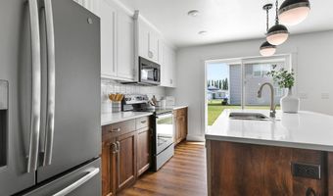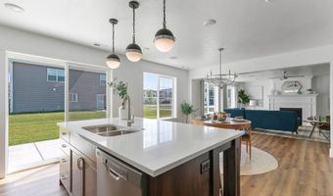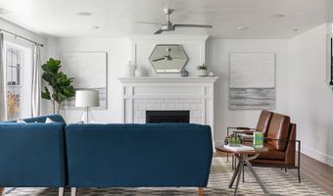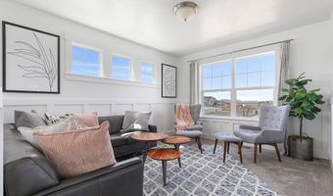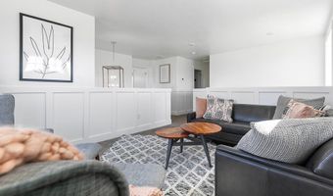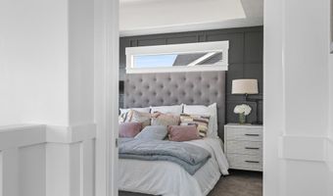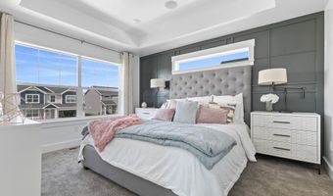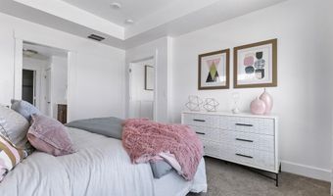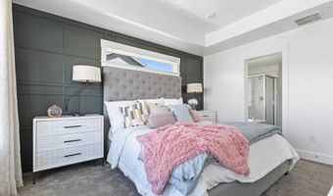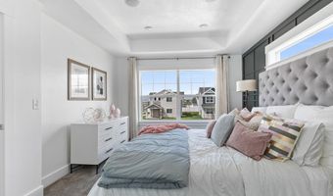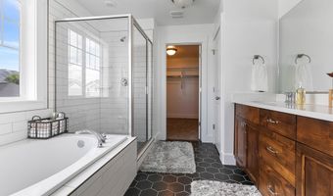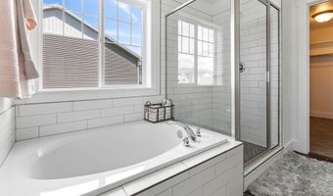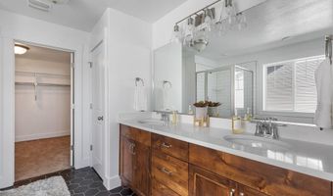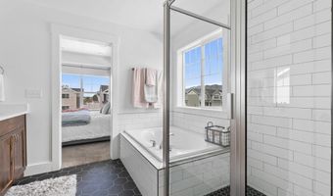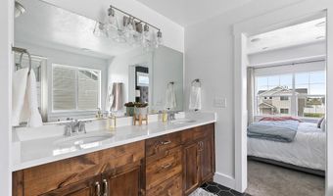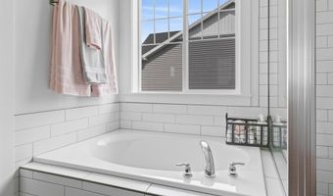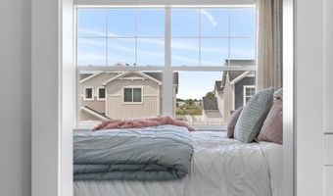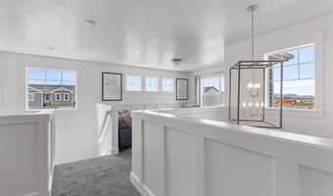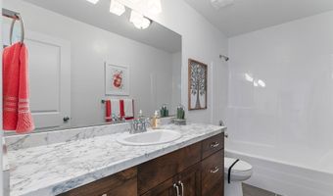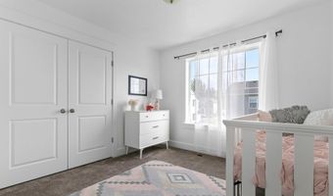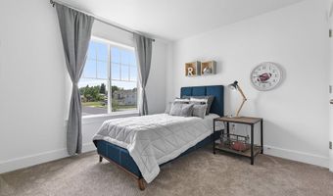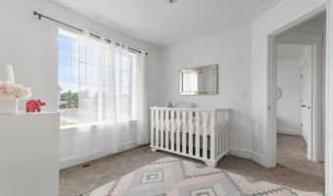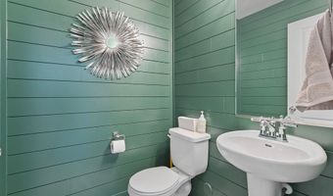403 N 600 W Plan: GlendaleSmithfield, UT 84335
Price
$500,980
Listed On
Type
For Sale
Status
Active
3 Beds
3 Bath
3340 sqft
Asking $500,980
Snapshot
Property Type
Single Family Detached
Lot Size
Property Sqft
3,340
MLS Number
436-8284+190-8284-101270
Year Built
Days On Market
Description
With a stylish exterior and functional design, our Glendale floor plan is a charmer. Off the main entry, you'll discover a flex room and stairs leading to all the bedrooms upstairs. The main floor includes a large great room, dining, kitchen, and mudroom with a half bath. Upstairs hosts a spacious loft area, laundry room, two bedrooms, and the owner's suite with an owner's bathroom and large walk-in closet. With the option as a slab-on-grade or including an unfinished basement.
More Details
Provider
Visionary Homes
MLS ID
VSHBN
MLS Name
Visionary Homes
MLS Number
436-8284+190-8284-101270
URL
Source
listhub
PARTICIPANT
Name
Fox Meadows - Smithfield
Primary Phone
(435) 253-7106
Key
3YD-VSHBN-436-8284
Email
BROKER
Name
Visionary Homes
Phone
OFFICE
Name
Visionary Homes
Phone
Copyright © 2024 Visionary Homes. All rights reserved. All information provided by the listing agent/broker is deemed reliable but is not guaranteed and should be independently verified.
History
| Date | Event | Price | $/Sqft | Source |
|---|---|---|---|---|
| Price Changed | $500,980 | $150 | Visionary Homes | |
| Price Changed | $500,990 | $150 | Visionary Homes | |
| Price Changed | $500,980 | $150 | Visionary Homes | |
| Price Changed | $500,990 -1.18% | $150 | Visionary Homes | |
| Price Changed | $506,990 | $152 | Visionary Homes | |
| Price Changed | $506,980 | $152 | Visionary Homes | |
| Price Changed | $506,990 | $152 | Visionary Homes | |
| Price Changed | $506,980 | $152 | Visionary Homes | |
| Price Changed | $506,990 +0.4% | $152 | Visionary Homes | |
| Price Changed | $504,980 | $151 | Visionary Homes | |
| Listed For Sale | $504,990 | $151 | Visionary Homes |
Nearby Schools
Get more info on 403 N 600 W Plan: Glendale, Smithfield, UT 84335
By pressing request info, you agree that Residential and real estate professionals may contact you via phone/text about your inquiry, which may involve the use of automated means.
By pressing request info, you agree that Residential and real estate professionals may contact you via phone/text about your inquiry, which may involve the use of automated means.
