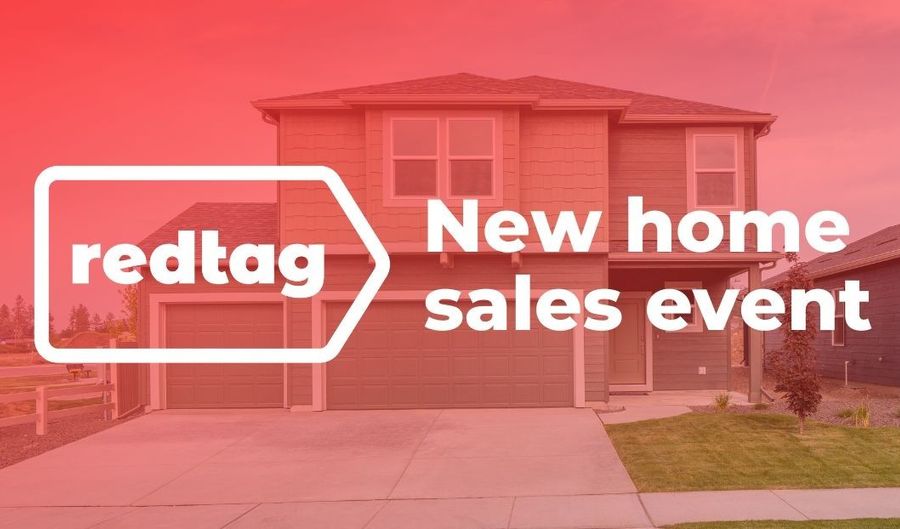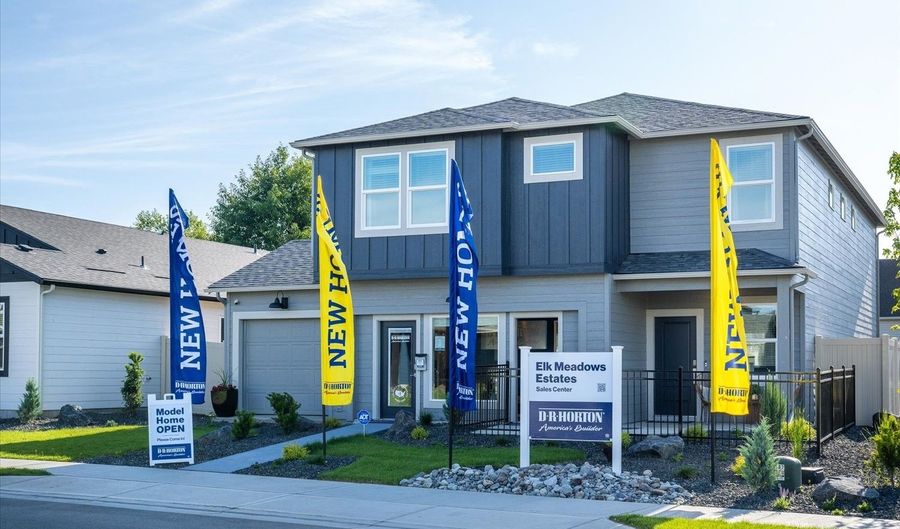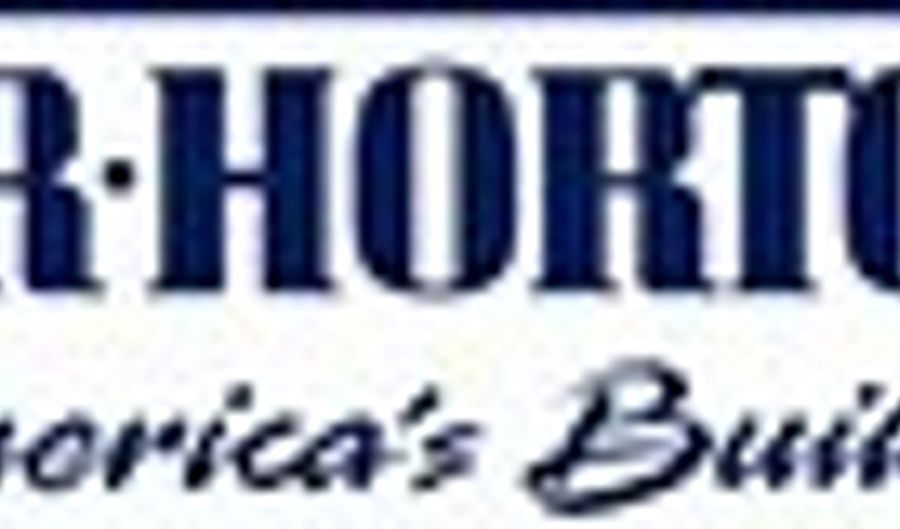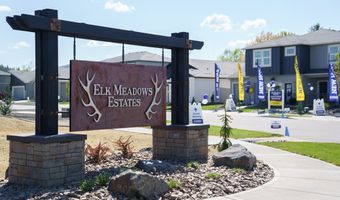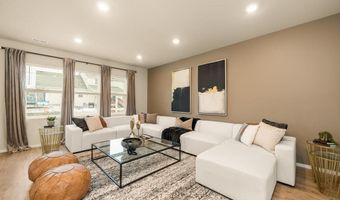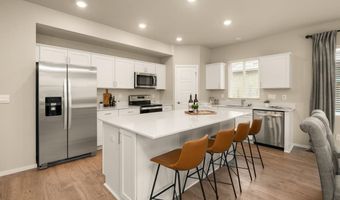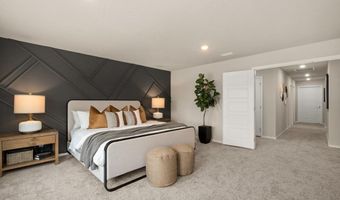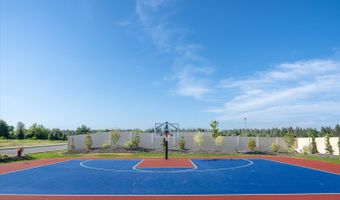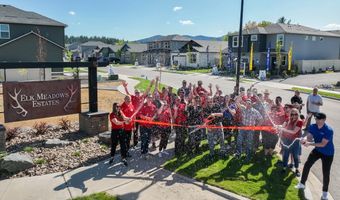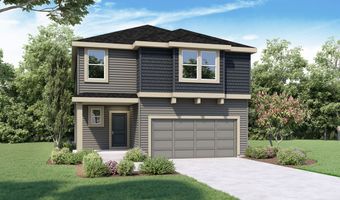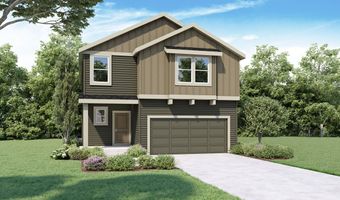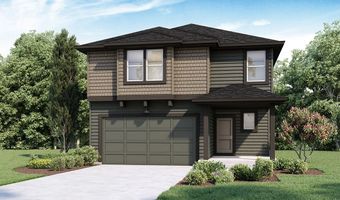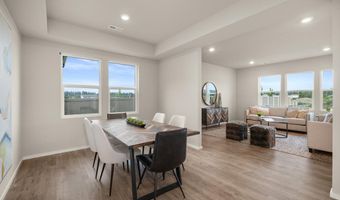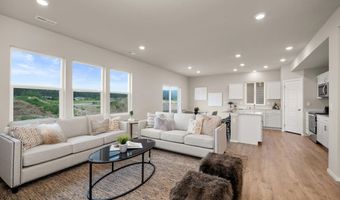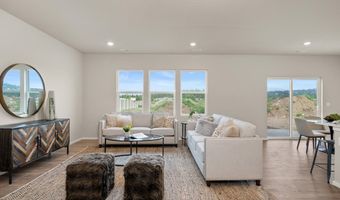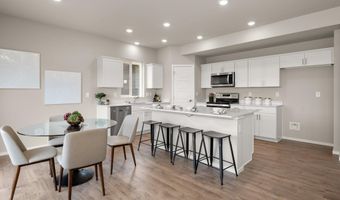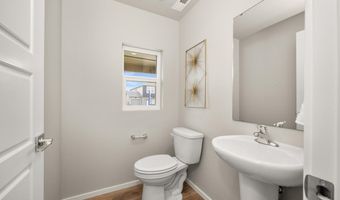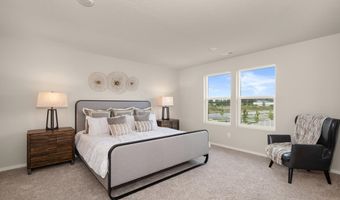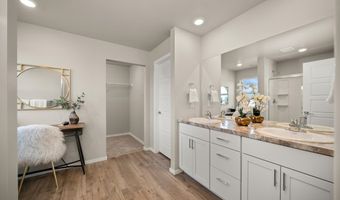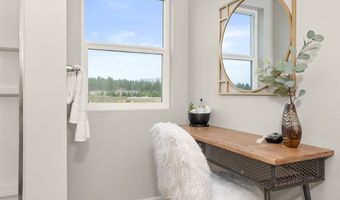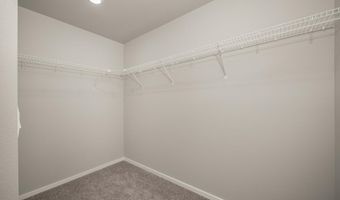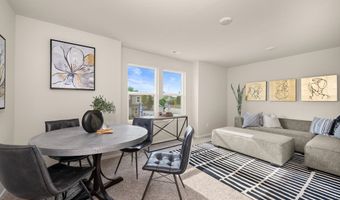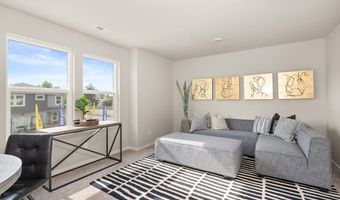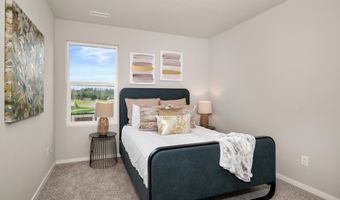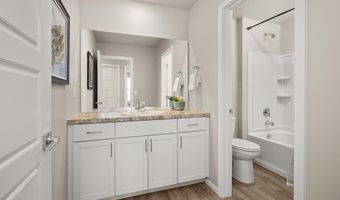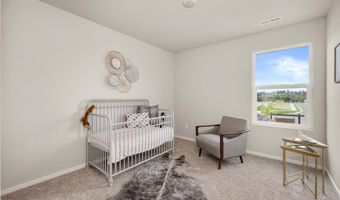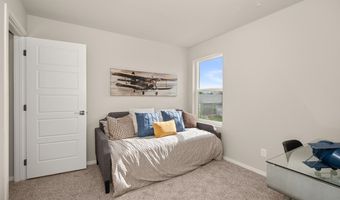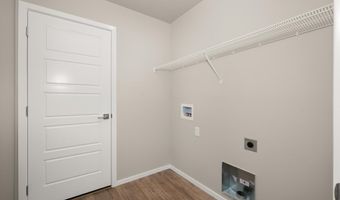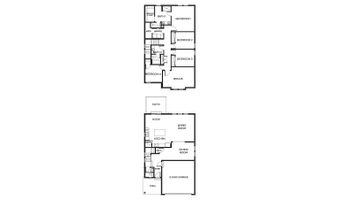3532 S. Clinton Rd Plan: CAMBRIDGESpokane Valley, WA 99206
Price
$524,995
Listed On
Type
For Sale
Status
Active
4 Beds
3 Bath
2335 sqft
Asking $524,995
Snapshot
Property Type
Single Family Detached
Lot Size
Property Sqft
2,335
MLS Number
73326+S130
Year Built
Days On Market
Description
The Cambridge offers open concept living with a kitchen, eating nook, living room and dining room on the main floor. This home provides ample space for entertaining your loved ones at the large, oversized kitchen island. Upstairs is an expansive suite boasting a large walk-in closet and an oversized en suite bathroom. Three additional bedrooms and a bonus space share a second bathroom. The laundry room is located upstairs for convenience. Contact a D.R. Horton sales office today to learn more about community-specific features and availability.
More Details
Provider
D.R. Horton Homes
MLS ID
DRHBN
MLS Name
D.R. Horton
MLS Number
73326+S130
URL
Source
listhub
PARTICIPANT
Name
Elk Meadows Estates Team
Primary Phone
(509) 957-2324
Key
3YD-DRHBN-73326-733
Email
ElkMeadows@drhorton.com
BROKER
Name
D.R. Horton Homes
Phone
OFFICE
Name
D.R. Horton - Spokane
Phone
Copyright © 2024 D.R. Horton. All rights reserved. All information provided by the listing agent/broker is deemed reliable but is not guaranteed and should be independently verified.
History
| Date | Event | Price | $/Sqft | Source |
|---|---|---|---|---|
| Listed For Sale | $524,995 | $225 | D.R. Horton - Spokane |
Nearby Schools
Show more
Get more info on 3532 S. Clinton Rd Plan: CAMBRIDGE, Spokane Valley, WA 99206
By pressing request info, you agree that Residential and real estate professionals may contact you via phone/text about your inquiry, which may involve the use of automated means.
By pressing request info, you agree that Residential and real estate professionals may contact you via phone/text about your inquiry, which may involve the use of automated means.
