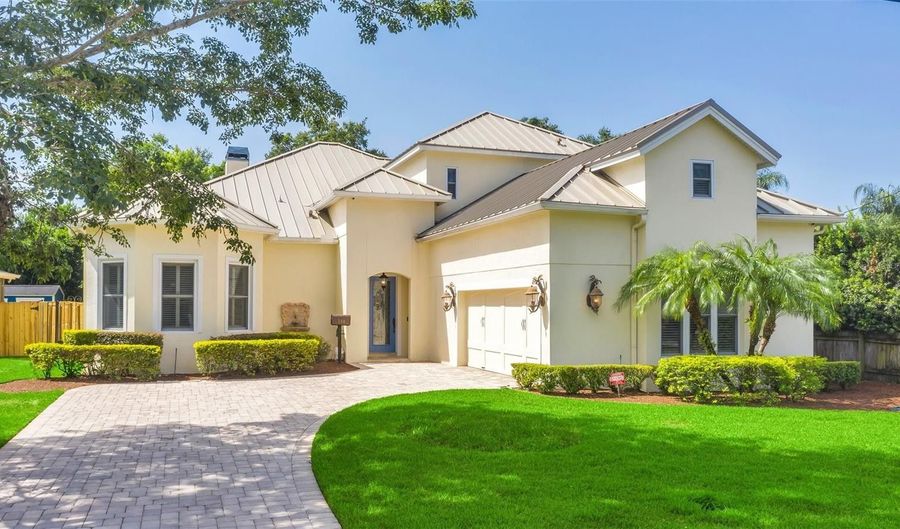340 MASHIE Ln Orlando, FL 32804
Snapshot
Description
One or more photo(s) has been virtually staged. Expect to be impressed! Situated in a wonderful locale and down the street from the 8th hole of DUBSDREAD golf course, this 3 bedroom + bonus room home was custom built with numerous details taken into consideration. As you enter the foyer you can’t help but notice the gorgeous wood flooring, remarkable 12 ft. ceilings and extensive crown molding throughout the main living areas and kitchen. Both the living and dining areas have beautiful floor to near ceiling built-ins. There are 3 fireplaces throughout the property – a wood-burning one in the living room, a gas fireplace in the master suite and a wood burning fireplace in the lanai. The spacious gourmet kitchen is a chef’s delight -Complete with a large kitchen island with a prep sink, extensive countertop space and cabinetry, walk in pantry as well as high-end stainless steel appliances including a 48” Wolf range that has 4 gas burners, a double griddle and 2 electric ovens, Sub-zero refrigerator and freezer, a built-in Miele coffee and espresso machine and a Bosch dishwasher. The home offers an ideal open floor plan makes it perfect for day to day living or entertaining. Off the living area is the luxurious and private downstairs master bedroom suite…Take in the notable features that include a fabulous view of the flagstone wall with a dramatic water fountain and saltwater pool, double sided gas fireplace, tray ceilings, walk-in shower with steam control system and the fabulously custom designed closet with an abundant amount of cabinetry. Also, downstairs is a guest wing also with a walk-in customized closet and adjacent bath. Step out to the tremendous pool and patio though the 10 ft. tempered glass sliding doors that retreat so you can take advantage of a larger lanai opening. Trimmed in travertine pavers this another wonderful space to enjoy with the salt-water pool that has a flagstone wall fountain, great covered areas as well as a wood -burning fireplace and screen enclosure make it ideal any time of year. Upstairs there is a bedroom en-suite along with a terrific bonus room, which could make the perfect movie room, work-out area or office! Fully fenced-in back yard is delightfully private. Other notable features –2 Updated AC Systems - (2015 and 2017), Central vacuum system, 2 tankless gas hot water heaters, an oversized garage, easy access and generous attic space as well as a brick pavered driveway. All of this and so close the shops and restaurants in downtown College Park and Winter Park!
More Details
History
| Date | Event | Price | $/Sqft | Source |
|---|---|---|---|---|
| Listing Removed For Sale | $1,100,000 | $336 | FANNIE HILLMAN & ASSOCIATES | |
| Price Changed | $1,100,000 -6.38% | $336 | FANNIE HILLMAN & ASSOCIATES | |
| Price Changed | $1,175,000 -4.08% | $359 | FANNIE HILLMAN & ASSOCIATES | |
| Price Changed | $1,225,000 -5.41% | $375 | FANNIE HILLMAN & ASSOCIATES | |
| Price Changed | $1,295,000 -4% | $396 | FANNIE HILLMAN & ASSOCIATES | |
| Listed For Sale | $1,349,000 | $413 | FANNIE HILLMAN & ASSOCIATES |
Nearby Schools
High School Edgewater High School | 0.8 miles away | 09 - 12 | |
Elementary School Princeton Elementary School | 1 miles away | PK - 05 | |
Middle School Lee Middle School | 0.9 miles away | 06 - 08 |
 Is this your property?
Is this your property?