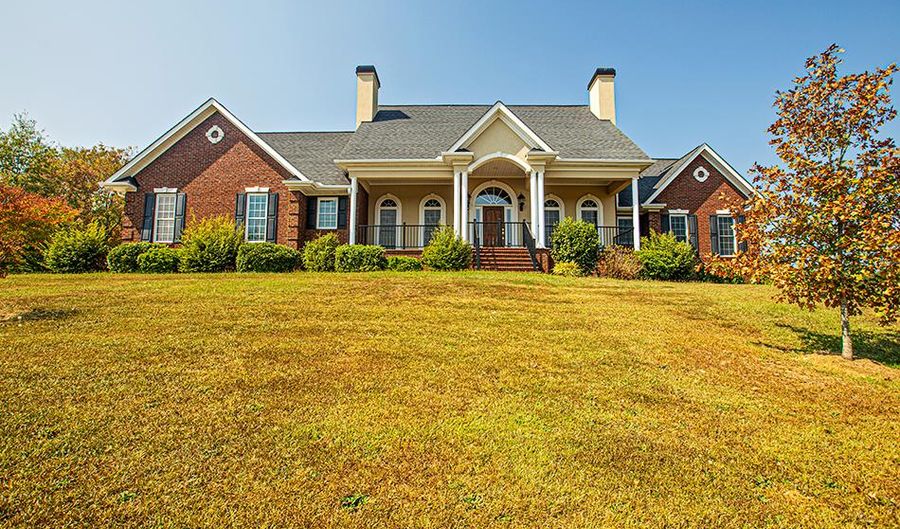34 Austin Dr Abbeville, SC 29620
Snapshot
Description
Stunning custom built, one-owner, 4 BR, 3.5 bath home with two additional large bonus rooms located approximately halfway between Greenwood and Abbeville in popular Country Meadows subdivision! You will be amazed at the fine level of carpentry that went into this approximately 4,054 square foot home and the expansive amount of space inside! You will be overwhelmed as you step inside the front door into the grand two-story foyer that leads into the formal dining room featuring chair rail, wainscoting and elegant chandelier. The white kitchen boasts beautiful hardwood floors, recessed lighting, black granite countertops, and fine cabinetry with large pantry and slide-outs crafted by the reputable Hershbergers (mennonites) in Abbeville. Open to the kitchen is a grand two story great room perfect for all your family gatherings featuring cathedral ceilings, gas log fireplace, white built-in cabinets, and hardwood floors. A wall of French doors exit to the outdoor brick porch overlooking the lawn and garden areas. Gas hookup grilling area with powered awning are a plus! Also located on the main level is the master bedroom and bathroom sure to please any homeowner. The master bedroom is spacious and has an oversized his/her walk-in closet. The master bath has a large vanity with granite countertop, his/her sinks, and a large handicap accessible walk-in tile shower. Two more bedrooms are located on the main level in addition to a large sunroom/study/office at the back of the home that can exit to the back porch or inside hallway. Take note that this home is listed as a 4 BR, 3.5 BA home but one of the biggest selling features of this home is that it also has TWO LARGE BONUS ROOMS UPSTAIRS! Yes, I said 2 bonus rooms that can be used for media/craft/game rooms or add a closet and make them 5th and 6th bedrooms! There is also an additional bedroom and bathroom upstairs labeled as the 4th bedroom and a separate den/sitting area near the balcony. Plenty of room for dad to tinker in the two-car garage with powered door plus a golf cart parking area with separate powered door. Circular paved driveway for easy exit and entry. Professionally landscaped lawn to include many trees, shrubs, and flower beds. Personal vegetable garden area and beautiful views of the countryside from the elevated covered brick porch. Other features to be enjoyed by the new homeowner include energy-efficient insulated windows, 9-foot ceilings, central vacuum system, alarm system, and irrigation system. Home is conveniently located just minutes to area hospitals, medical facilities, shopping, schools, and restaurants. Don't hesitate....make sure and call today to make your appointment! I would love to show you around.
Features
More Details
History
| Date | Event | Price | $/Sqft | Source |
|---|---|---|---|---|
| Listing Removed For Sale | $325,000 | RE/MAX ACTION REALTY | ||
| Price Changed | $325,000 -4.38% | RE/MAX ACTION REALTY | ||
| Listed For Sale | $339,900 | RE/MAX ACTION REALTY |
Nearby Schools
Elementary School Long Cane Primary | 5.4 miles away | PK - 02 | |
High School Abbeville High | 6.9 miles away | 09 - 12 | |
Middle School Wright Middle | 8.4 miles away | 06 - 08 |
 Is this your property?
Is this your property?