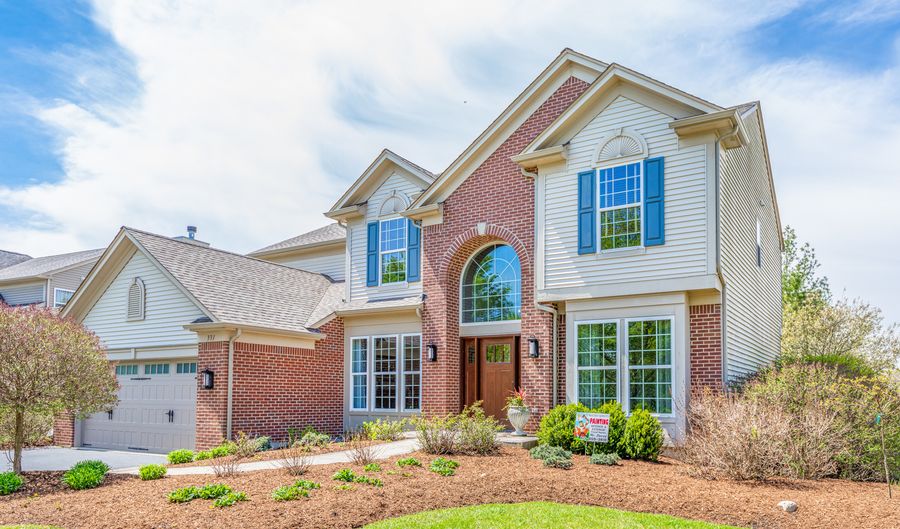331 CLUBHOUSE St Bolingbrook, IL 60490
Snapshot
Description
JAW DROPPING!! It is the only way to describe this incredible home in Augusta Village!! These owners sparred no expense in updates and upgrades. This is a must see as the pictures just cannot do this home justice. Captivating two story entry. Gleaming Hickory hardwood floors just installed. Volume ceilings, a gas fireplace w/custom mantle and stone facing in the family room. Stunning kitchen has been completely remodeled in 2016 and features custom white cabinetry, quartz counter tops, stone back splash, can lighting and stainless-steel appliances (New smart stove, microwave and dishwasher in 2019). Convenient first floor den and laundry room. Main level half bath has also been updated. The master bedroom suite offers vaulted ceilings, a walk in closet with custom built in shelving, and a private luxury bath that has been remodeled (Feb 2020) and features a curbless shower, free standing tub, dual vanities, new fixtures, new lighting, upgraded accessories and exquisite ceramic finishes. The main hall bath has also been totally remodeled in May 2020. And if that is not enough this home has a full basement that is finished and boasts an electric fireplace, custom built ins, bamboo flooring, workshop, storage area and is also roughed in for a bath. Other great features and updates include a new roof (Spring 2019), freshly painted interior (Feb 2020), brand new carpet (April 2020), newer front door (2017), a Carriage garage door, and a new hot water heater. Stunning mill-work finishes throughout include 9-inch baseboards, crown molding and wainscoting. White trim and doors. Updated interior and exterior lighting. This home has been professionally landscaped and has a 2-level stamped concrete patio, entry walk-way and driveway border. This property is loaded with quality amenities and craftsmanship throughout, there is just too much to list. You will not find any other home like this one. Be the envy of the block-don't miss out!!
Features
More Details
History
| Date | Event | Price | $/Sqft | Source |
|---|---|---|---|---|
| Listing Removed For Sale | $387,900 | $150 | RE/MAX Professionals | |
| Listed For Sale | $387,900 | $150 | RE/MAX Professionals |
Nearby Schools
Elementary School Pioneer Elementary School | 0.3 miles away | KG - 05 | |
Elementary School Wayne Builta Elementary School | 0.7 miles away | KG - 05 | |
Elementary School Liberty Elementary School | 1.4 miles away | KG - 05 |
 Is this your property?
Is this your property?