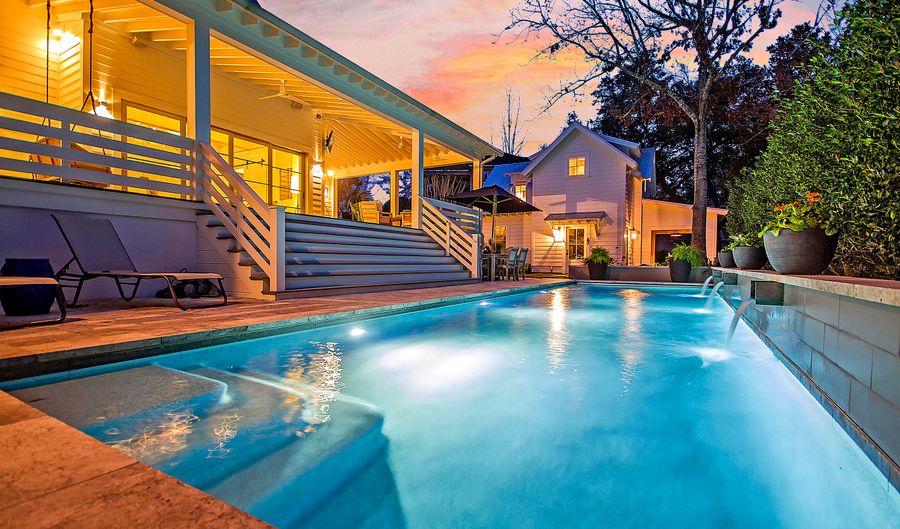319 Gunboat Ln Charleston, SC 29492
Snapshot
Description
This modern coastal cottage in Daniel Island Park is truly one of a kind! This custom home with a 40 x 12 saltwater pool and backyard oasis, is situated on a corner lot overlooking a peaceful pond. The kitchen/living room in this open concept home boasts vaulted ceilings and a 16-foot glass wall that completely slides open to the oversized back porch and pool area easily making the outdoor space usable living space. The first floor master suite overlooks the pool, has dual walk-in closets with custom built-ins, a luxurious master bath and access to the laundry room. The kitchen has an oversized kitchen island, and a large walk-in pantry/prep area with tons of storage, a wine fridge, and an ice maker. Upstairs you'll find 2 guest rooms with built in bunk beds, a loft area, and a full bath. Other custom features that add to the charm to this home include, white oak hardwood floors throughout, custom barn doors, ship lap walls, and painted timber trusses. The detached FROG features a bedroom, a full bath, a closet, W/D hookups, and kitchenette making it the perfect guest/in-law suite.
Other features include:
Saltwater heated pool equipped with scuppers for a waterfall effect, travertine surround patio, and electronic pool cover.
Oversized front porch and large back porch (approx 800 sf) that runs the entire length of the home.
Kitchen has oversized eat-in island with Ceaserstone countertops, Thermador appliances, a walk in pantry/prep area that features plenty of storage, an ice maker, a wine fridge, a sink, bar area, oven and convection steam oven.
Home office/library on main floor could easily be converted to a wine bar for entertaining.
Large foyer which can double as formal dining space.
Family room with gas fireplace and vaulted ceiling.
Mud room with "Dutch" door and built in lockers - perfect for hiding shoes, coats, backpacks, dog leashes, etc.
Tons of natural light throughout the home.
Home designed by architect Heather Wilson.
This home comes with a Daniel Island Social membership and the ability to upgrade to a Sports membership and/or Golf membership.
Features
More Details
History
| Date | Event | Price | $/Sqft | Source |
|---|---|---|---|---|
| Listing Removed For Sale | $1,595,000 | $400 | Matt O'Neill Real Estate | |
| Listed For Sale | $1,595,000 | $400 | Matt O'Neill Real Estate |
Nearby Schools
Elementary School Daniel Island Elementary | 0.5 miles away | PK - 08 | |
Elementary School Fraser Elementary | 3.6 miles away | PK - 06 | |
Elementary School Sanders - Clyde Elementary | 3.6 miles away | PK - 08 |
 Is this your property?
Is this your property?