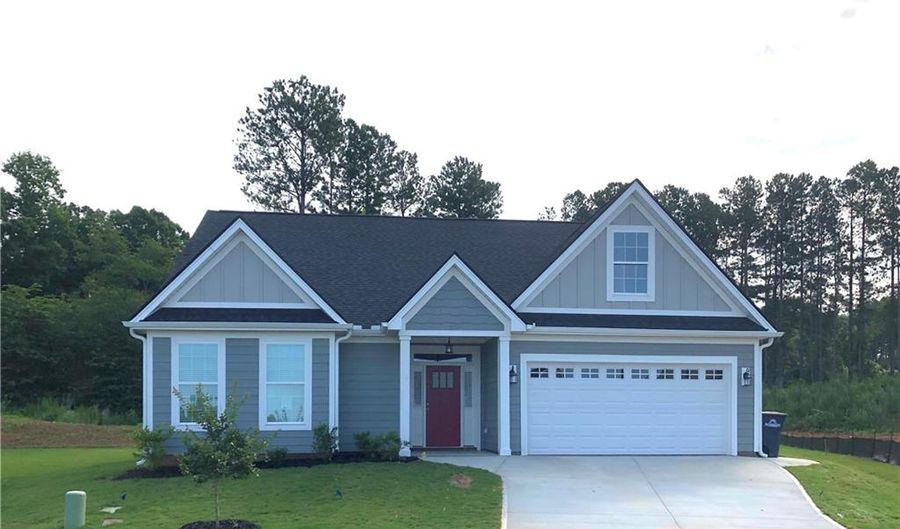319 Bridleton Way Anderson, SC 29621
Snapshot
Description
WOW! All ONE LEVEL brand NEW construction Craftsman under development in the Midway School Zone! This "Zoysia Floor Plan" has quite the dramatic entrance with 11 foot ceilings in the foyer, living room, dining and kitchen! Engineered hardwood flooring flow from the foyer through the kitchen, dining and living rooms. The kitchen has 42" "Shaker Style" greystone cabinets, "Shaker Style" island, "River White" kitchen counter tops, and stainless steel appliances. The open living room has a gas fireplace with accent surround. The split floor plan allows for two bedrooms along with a guest bath and the private master suite on the other. The master bedroom has a large tray ceiling, walk-in closet and en-suite master bathroom. Double sinks, shaker style greystone cabinets, square cultured marble counter tops, upgraded 10 x 14 tasteful ceramic tiled floor and shower with glass enclosure, and a soaking tub await you in this spa-like retreat. Glass door opens to the covered porch and private backyard. Extra storage generously provided in the garage for that extra space needed. This lovely home sits on a larger .30 cul-de-sac lot. You can expect a fully sodded and irrigated front and back yard, landscape package, and raised brick slab. The cement plank siding, charming board and batten design add extra character composition to the exterior of this home. The development will have sidewalks and street lights throughout! Street lights will be maintained by the city. One year builder's home warranty passes with the sale. Located just off of Harriett Circle near the East/West Parkway in the Midway, Glenview and Hanna schools! Need another reason to act NOW? Builder is offering $2,500 towards buyer's closing costs and a one year's dependent household membership to the local YMCA now through May 2020 with an acceptable offer! Must use the preferred lender and attorney. Inquire for more details!
Features
More Details
History
| Date | Event | Price | $/Sqft | Source |
|---|---|---|---|---|
| Listing Removed For Sale | $259,000 | BHHS C Dan Joyner - Anderson | ||
| Listed For Sale | $259,000 | BHHS C Dan Joyner - Anderson |
Nearby Schools
Middle School Mccants Middle | 1.4 miles away | 06 - 08 | |
Elementary School Calhoun Academy Of The Arts | 1.4 miles away | KG - 05 | |
Elementary School Concord Elementary | 1.6 miles away | KG - 05 |
 Is this your property?
Is this your property?