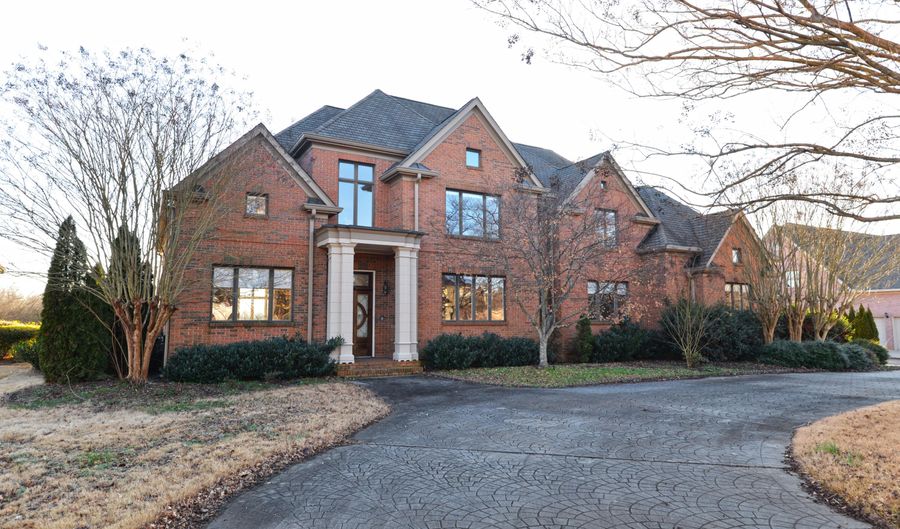312 Council Fire Dr Ringgold, GA 30736
Snapshot
Description
Enjoy golf course living in the desirable Council Fire neighborhood Located on the 10th fairway, this all brick 4+, 4 full bath, all brick home boasts hardwoods and tile throughout the entire house, spacious rooms, updated kitchen and baths, wonderful organizer systems in all of the closets and is just waiting on the new owner to finish making it their own, as well as to decide whether to complete the in-ground pool project in the back yard. (Per original pool contractor, plans called for an infinity edge pool, hot tub, swim-up bar and pool house with bath.) The main level has a great flow and features a two story foyer separated from the formal dining room and the great room via decorative columns. The great room is also 2 stories high and has a gas fireplace, built-in window seat, hidden dry bar and opens to the breakfast area. The office is just off of the great room and has French doors and a coffered ceiling. The kitchen has granite counter tops and tile back splash with a nice center island that has an electric and gas cooktop, stainless appliances, a walk-in pantry and access to the laundry room and 2 double garages for easy loading and unloading. The kitchen also opens to the light filled breakfast area which has additional storage and counter top space, secondary access to the steps, and a French door to the rear patio which will overlook pool area if the buyer decides to finish construction. A guest bedroom and a full hall bath round out the main level. The second level offers the extra large master suite with raised sitting area and essentially 2 baths each with walk-in closets, granite vanities and commodes and are adjoined by a walk-thru shower that has tile and glass surround. The right side also has a large soaking tub. Two additional bedrooms have walk-in closets and private baths, and there is a bonus room that could easily be utilized as a 5th bedroom if needed, as there is a walk-in closet with organizer system right outside in the hallway. Extras include a circular drive, vinyl clad wood windows, golf course views, a great neighborhood for walking, potential social and golf memberships at the Council Fire Golf Club and a super convenient location just minutes from the shopping, restaurants and businesses of the Hamilton Place area. This will be a Short Sale that must be approved by the bank, so please call for more information.
More Details
History
| Date | Event | Price | $/Sqft | Source |
|---|---|---|---|---|
| Listing Removed For Sale | $699,000 | $140 | Keller Williams Realty | |
| Listed For Sale | $699,000 | $140 | Keller Williams Realty |
Nearby Schools
Elementary School Graysville Elementary School | 1.6 miles away | KG - 05 | |
Elementary School Boynton Elementary School | 4.5 miles away | PK - 05 | |
High School Ringgold High School | 5.4 miles away | 09 - 12 |
 Is this your property?
Is this your property?