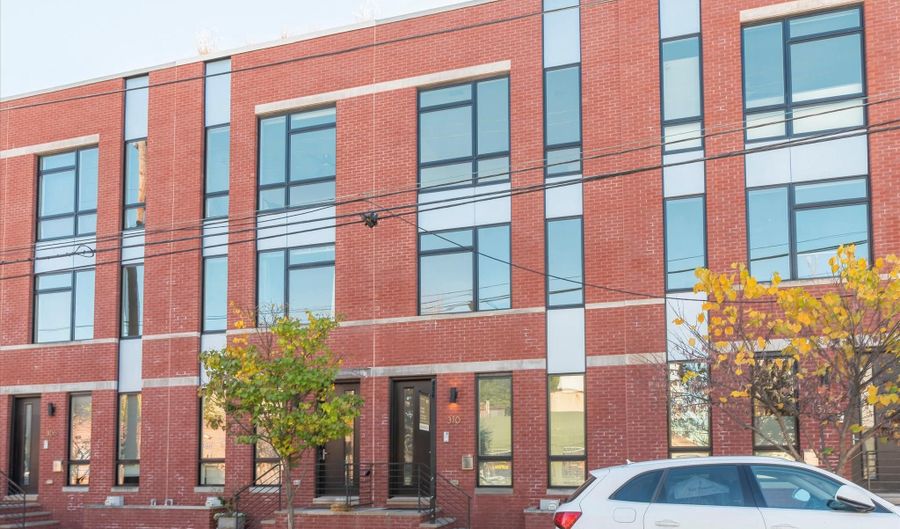310 CECIL B MOORE Ave Philadelphia, PA 19122
Snapshot
Description
A South Kensington gem! This newer construction home boasts over 16 feet of interior width. Enter the open-concept living room and be welcomed by gorgeous oak flooring and nearly floor to ceiling windows, you will find a soaked living space with tall ceilings, recessed lighting and all the modern comforts of a newer home. The Hardwood floors run through all three upper floors. The kitchen offers an island with seating for four, stainless steel package, and reach-in pantry for your convenience. The double sliding door is off to the back open to a spacious enclosed patio. The lower level offers a very nice basement that can easily be converted to a private home office or place space. It features ample storage and a full bath room. The rear basement features the fourth bedroom that has two windows that are 4 feet high, and allow plenty of sunlight. There is a full closet within this bedroom, it is on the same floor as a full bathroom, allowing it to serve as a perfect guest space or in-law suite. The neutral floors are comprised of wood grain porcelain tile. Heading up to the second floor, you will find two full size bedrooms a full bathroom, and laundry room conveniently located on the second floor hallway. The front bedroom on the second floor offers a very modern window design drenching the room is morning sunlight. It also offers a walk-in closet providing ample storage. The second and third floor are on a separate HVAC zone. The third floor features a one-of-a-kind curved wall in the hallway, greeting you as you head into the main suite. The private en-suite offers an oversized master bathroom, offering a dual head extra wide shower, soaking tub, and duel sink that is wall-mounted. This bedroom also offers two walk-in closets. The main bedroom measures 16 x 17', allowing for numerous designs and bed sizes. There is an intercom conveniently located on the third floor main bedroom. Head up to the roof deck to get a sweeping view of the neighborhood and Philly skyline. Perfect for entertaining or just escaping, the roof deck will serve as a tremendous asset and outdoor area. The location is unbeatable-an easy walk or bike ride to the shops and restaurants of Fishtown and Northern Liberties and mere blocks from South Kensington's coffee roasters, distilleries, breweries and more. Also very close to public transit to Center City or universities.
More Details
History
| Date | Event | Price | $/Sqft | Source |
|---|---|---|---|---|
| Listing Removed For Rent | $2,600 | $1 | Compass Pennsylvania, LLC | |
| Price Changed | $2,600 -10.34% | $1 | Compass Pennsylvania, LLC | |
| Price Changed | $2,900 -3.33% | $1 | Compass Pennsylvania, LLC | |
| Listed For Rent | $3,000 | $1 | Compass Pennsylvania, LLC |
Nearby Schools
Elementary School Moffet John School | 0.3 miles away | KG - 05 | |
Elementary & Middle School Ludlow James R School | 0.4 miles away | PK - 08 | |
Elementary & Middle School Mckinley William School | 0.4 miles away | PK - 08 |
 Is this your property?
Is this your property?