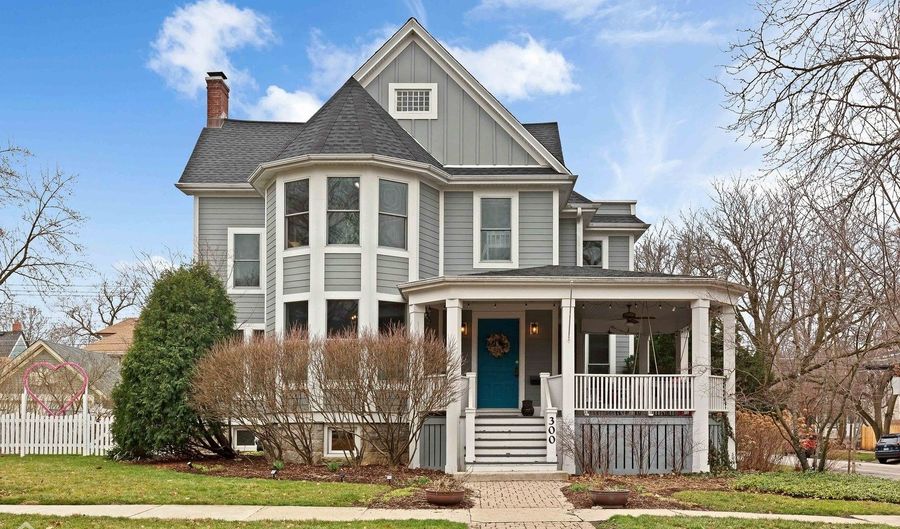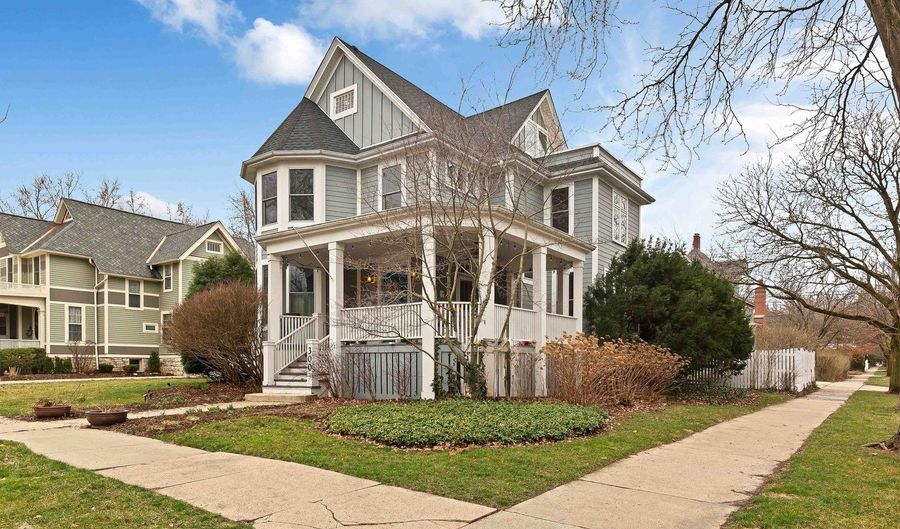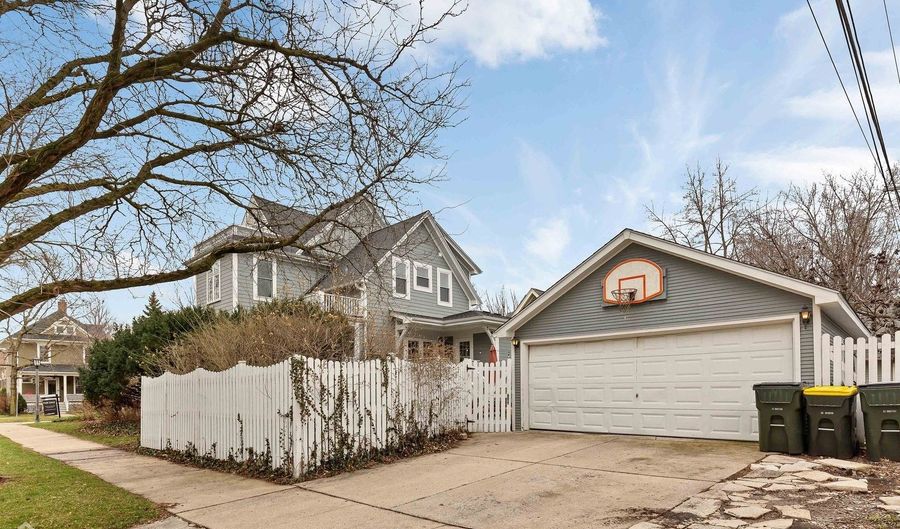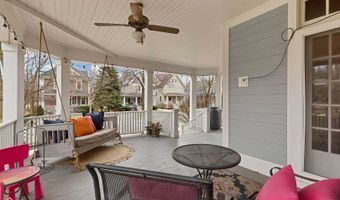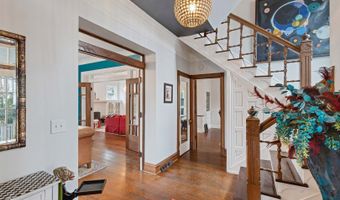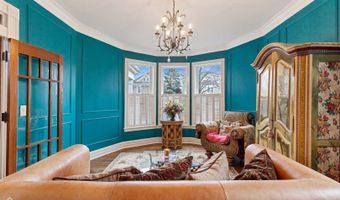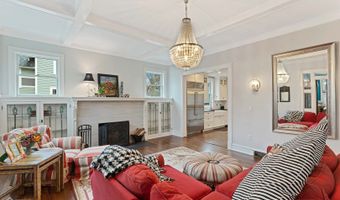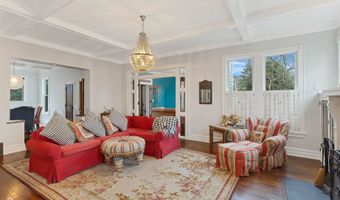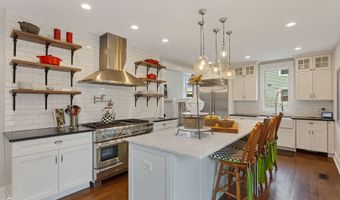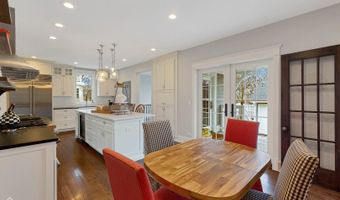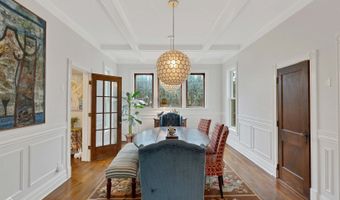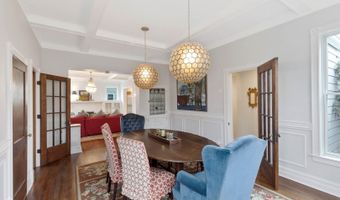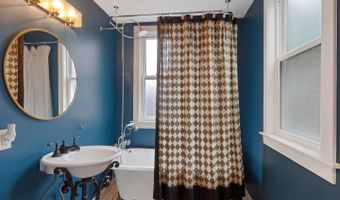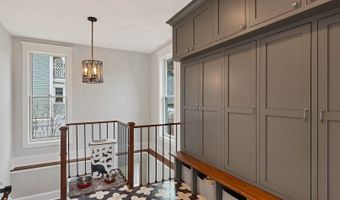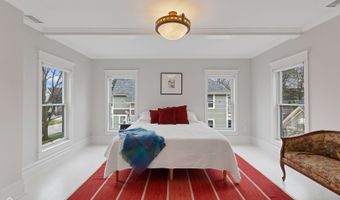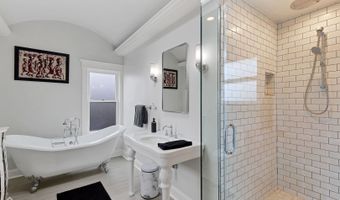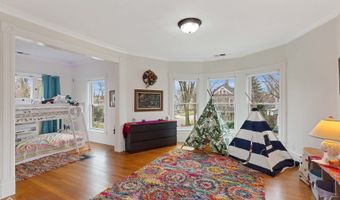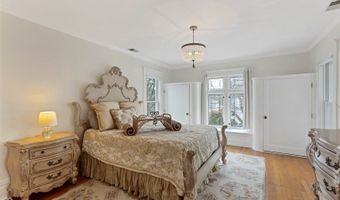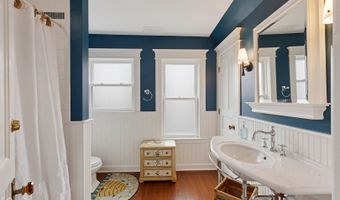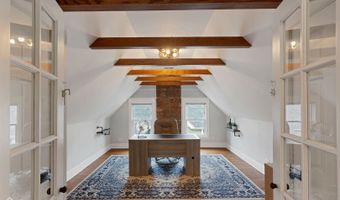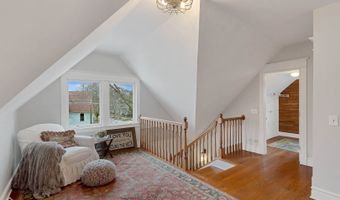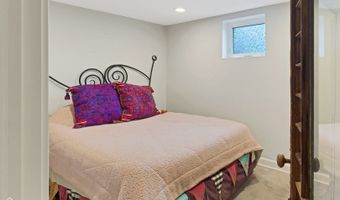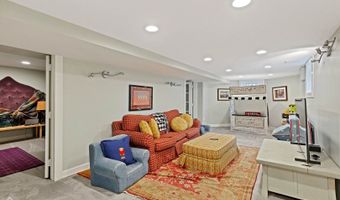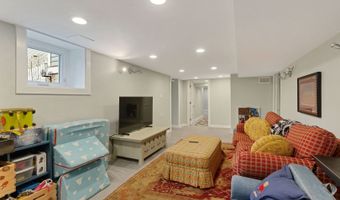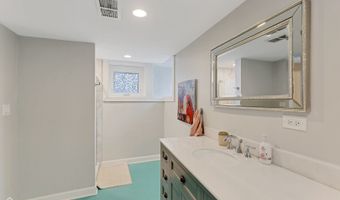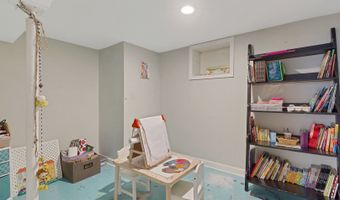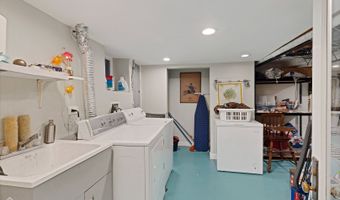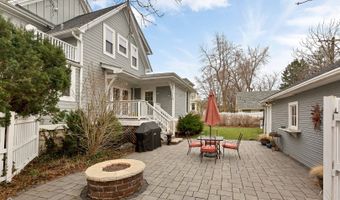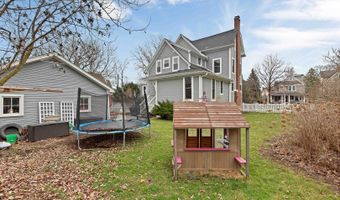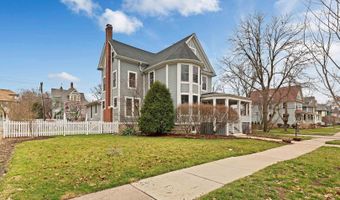300 S Madison Ave La Grange, IL 60525
Snapshot
Description
Welcome to your dream home nestled in the heart of the historic district of La Grange. This rehabbed Victorian boasts timeless charm and modern amenities, offering a perfect blend of elegance and convenience. Situated on a spacious corner lot, this home features a covered wrap-around porch, inviting you to relax and enjoy the vibrant neighborhood ambiance. As you enter the foyer, you're greeted by the timeless quality of original wood floors, meticulously crafted trim and molding, and tall ceilings all of which stretch throughout the home, as well as a built-in mirrored coat tree. French doors lead to a playful sitting room at the front of the house, with bay windows looking out to the front yard, a great place to unwind and read a book. Matching French doors on the other side lead into the sun-filled living room, featuring a wood-burning fireplace and original stained glass cabinets. The living room opens to the dining room, where sunlight dances through the leaded glass windows, infusing the space with a warm and inviting glow and built-in cabinets feature lead glass doors that add vintage allure. The main level also includes an amazing chef's kitchen, complete with a stunning 13-foot island boasting built-in outlets, Sub-Zero fridge, Thermador stove and dishwasher, beverage fridge, pot filler, soft-close cabinets, 42" uppers, granite counters, tiled-to-ceiling backsplash, an extra-large farm sink, pantry, and an appliance garage. Head up the back stairway to the second floor, where you will find 3 bedrooms and 2 full baths. The primary bedroom suite, complete with a luxurious soaker tub, separate walk-in tiled shower, and double closets, provides the perfect sanctuary for relaxation. A massive bedroom at the front of the home provides ample space for beds, activity spaces, or a study nook. The third bedroom has beautiful built-in closets and a window bench seat with storage. The finished third-floor walk-up offers versatility with a fourth bedroom featuring exposed brick and wood beams, an office/bonus space, tons of storage, and plumbing for a potential additional bathroom. The finished basement offers additional living space, including a rec room, craft room, exercise room, full bathroom, ample storage area, and laundry room. The laundry chute places clothes next to the washing machine for convenience. In the backyard you will find a low-maintenance deck and beautiful bluestone patio, complete with a firepit and Napoleon natural gas grill with direct gas line, an ideal environment for entertaining outdoors. The oversized yard is landscaped and fully fenced, with a 2-car garage at the back of the property. The home also features a tiled mudroom, complete with lockers, overhead cabinets, and lower cubbies perfect for keeping your belongings organized. The home's exterior has been replaced with a durable Hardie board for low maintenance. Conveniently located close to the Metra station and downtown La Grange, this home offers easy access to shopping, dining, entertainment, transportation options, parks, wealth of extracurricular activities, and is just two blocks from the esteemed Cossitt school. Don't miss your chance to make this exquisite Victorian home in a prime location your own. Schedule your showing today and experience luxury living at its finest!
More Details
History
| Date | Event | Price | $/Sqft | Source |
|---|---|---|---|---|
| Listed For Sale | $1,399,000 | $421 | Keller Williams Revolution |
Nearby Schools
Elementary School Cossitt Ave Elementary School | 0.3 miles away | KG - 06 | |
High School Lyons Twp High School | 0.5 miles away | 09 - 12 | |
Elementary School Seventh Ave Elementary School | 0.7 miles away | PK - 06 |
