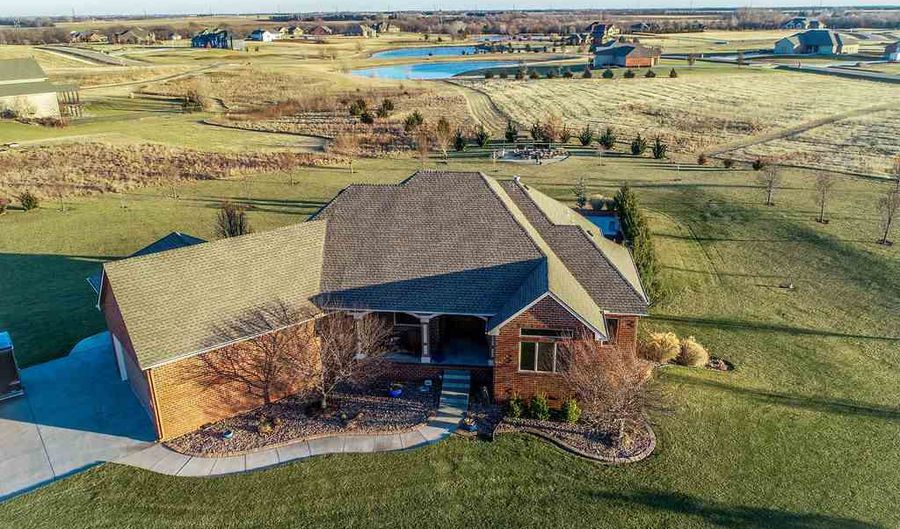24711 W 45th St N Andale, KS 67001
Snapshot
Description
Motivated Seller all reasonable offers will be entertained. Fabulous Ranch Home. Be prepared to be Wowed the minute you step inside this home. The 8 foot front door is knotty alder with rain glass sidelights. As you step through the threshold you will be welcomed by the warm wood flooring that stretches from the front door through the kitchen ,dining room and laundry room. In the living room you will find banks of windows, gas fireplace with a stone and knotty alder hearth and flanked by bookcases. The staircase railing is designed with wrought iron twisted balusters and wood. As you wander to the kitchen you will pass through the beautiful arch way-once in the kitchen please notice the 2 inch granite island, pull back the chairs and you will discover additional storage under the island. The range hood is direct vent and made from wood. Some extras in this kitchen is the pantry oversized sink, full stone backsplash and decorative glass tile behind the 5 burner stove, lazy susan, tons of cabinets and plenty of granite counter space. If electric stove is not for you ,it can be changed out to a gas stove. The owners currently have a rectangle dining table that measures 6.6 feet long and there is ample room all around. The deck is directly off the dining room which makes the grilling even easier. The main floor laundry has cabinets above the washer and dryer and additional cabinets above and below on the other wall along with counter space approximately 7 foot long. As you come in from the garage there is an oversized drop zone with cubbies above it for mittens and hats. The Master Suite has a beamed coffered ceiling with a ceiling fan light, and a glass door that exits to the deck. The master bath has a two vanities one is stair stepped with a sink , then it steps down for a make-up bench the steps back up to additional counter space. The tub is oval and next to it is the oversized walk in shower with pebbled flooring and beautiful tile walls. The builder added a glass window for extra light and shower heads on each side of the shower. The toilet room has a window above the door and another window inside for additional light. Each bedroom upstairs has its own bathroom & walk in closet . The entire upstairs woodwork is Alderwood with the exception of the island which is maple and stained to match the other woodwork. The basement was not finished when the homeowners purchased this house, but asked the builder to use the same contractors to finished the basement so it would have the same quality. The basement main focal point in the wet bar, the woodwork and craftmanship is exceptional, the counters are granite ,the floors are tile and the backsplash is stone with a glass tile insert. If you entertain this is what you are looking for--beautiful copper sink, microwave, dishwasher, frig, wine rack, wine glass rack, glass doors and a T.V. Plenty of counter space and cabinets galore. The basement has 9 foot ceiling and so many windows you feel like you are outside. The family room is spacious and then there is additional room closer to the bar with more sitting area. Additional rooms in the basement would be the 2 bedrooms, one of which is L-shaped a large storage room and a true concrete safe room. As we walk through the grade level walkout door we are sheltered with the deck above. The inground pool is saltwater with a vinyl liner, it will not be open which is due to the time of the year. The homeowner will open it to only serious buys, weather permitting. The backyard was landscaped by professionals with extensive flatwork, concrete grates ,brick wall with lighting. The garage is oversized with a work bench, its own electrical panel and 12.7 ceilings. I have had a professional do a virtual tour so please click on it so you can get the real feel of this home. Enjoy..
Features
More Details
History
| Date | Event | Price | $/Sqft | Source |
|---|---|---|---|---|
| Listing Removed For Sale | $569,000 | $146 | Coldwell Banker Plaza Real Estate - W 13th | |
| Price Changed | $569,000 -1.04% | $146 | Coldwell Banker Plaza Real Estate - W 13th | |
| Price Changed | $575,000 -2.38% | $148 | Coldwell Banker Plaza Real Estate - W 13th | |
| Price Changed | $589,000 -1.34% | $151 | Coldwell Banker Plaza Real Estate - W 13th | |
| Price Changed | $597,000 -0.91% | $153 | Coldwell Banker Plaza Real Estate - W 13th | |
| Listed For Sale | $602,500 | $155 | Coldwell Banker Plaza Real Estate - W 13th |
 Is this your property?
Is this your property?