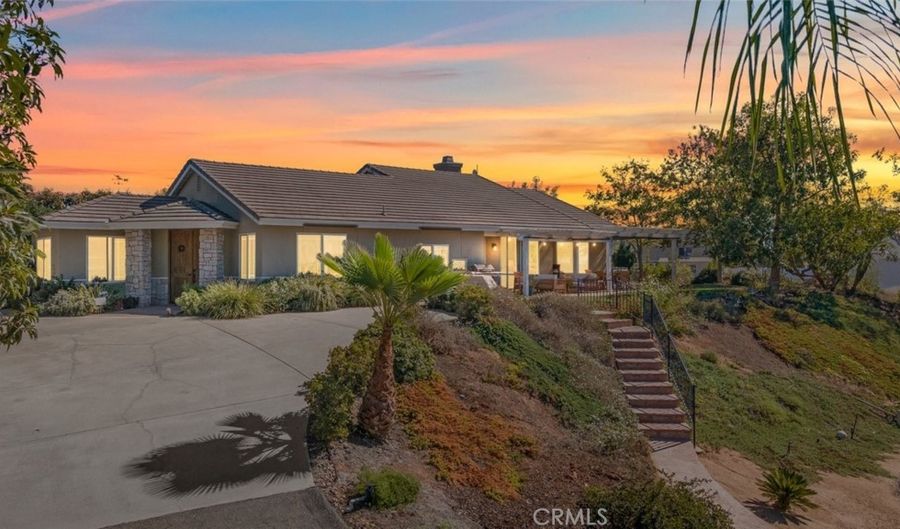2271 Audrey Ct Fallbrook, CA 92028
Snapshot
Description
Welcome to this phenomenal home with 3 bedrooms(with optional 4th bedroom), 3 bathroom, a 3 car oversized attached garage with lots of parking at the front, side, back including plenty of room to park and RV/other toys on this one acre property! This home has tons of upgrades throughout, turnkey and is move-in ready! As you enter through the front double doors you are met with high ceilings, an open-floor plan, rich-wood flooring throughout, plenty of natural lighting, along with ceiling fans in every room. There is plenty of room in this home for entertainment with a formal living room, formal dining room, office/den/library and large family room. The stunning chef's kitchen is an entertainer's dream that offers beautiful oversized center island granite countertop, stainless steel appliances, plenty of countertop and cabinet space and is open to the family room that offers a cozy stone fireplace and gives access to the backyard. All bedrooms are generous in size including the primary bedroom with private access to the backyard, spacious closet, upgraded primary bathroom with dual vanity skins, soaking tub and glass standup shower. Enjoy mountain and breathtaking valley views from your covered patio, charming detached gazebo, mature tree’s, meditation paths throughout the backyard and tons of room for entertainment and the possibility to create your own backyard oasis! Additional features of this home are custom-built-ins, all new granite countertops throughout house, new GE SS appliances, solid wood doors throughout, new solid wood cabinets in baths, laundry, kitchen island and hallway; remodeled baths; Kohler sinks, tubs and faucets throughout, Hunter ceiling fans in all bedrooms, game room, office, and family room, new wine bar with granite top, copper sink and wine refrigerator, LED lighting throughout the house, re-designed sliding door in great room, raised door height in several areas, solid 8' wood interior doors, solid wood 6" baseboards, solid wood door casings, custom-made solid wood front door 60"x96" from Urban doors, fireplace refaced with stone, added hallway storage cabinets, automatic outdoor lighting, dusk to dawn outdoor security lighting, upgraded sprinkler system (3) timers, outside roll-down sun screens west side of house and more! Another great benefit of this home is low property taxes and no HOA! Close to all shopping, schools, restaurants, 15 freeway and highway 76. Don't miss the chance to make this incredible house your own!
More Details
History
| Date | Event | Price | $/Sqft | Source |
|---|---|---|---|---|
| Listing Removed For Sale | $1,099,900 | $387 | Performance Estates & Homes | |
| Listed For Sale | $1,099,900 | $387 | Performance Estates & Homes |
Nearby Schools
Elementary School Live Oak Elementary | 0.7 miles away | 03 - 06 | |
Elementary School William H. Frazier Elementary | 0.8 miles away | KG - 03 | |
Middle School James E. Potter Intermediate | 0.9 miles away | 07 - 08 |
 Is this your property?
Is this your property?