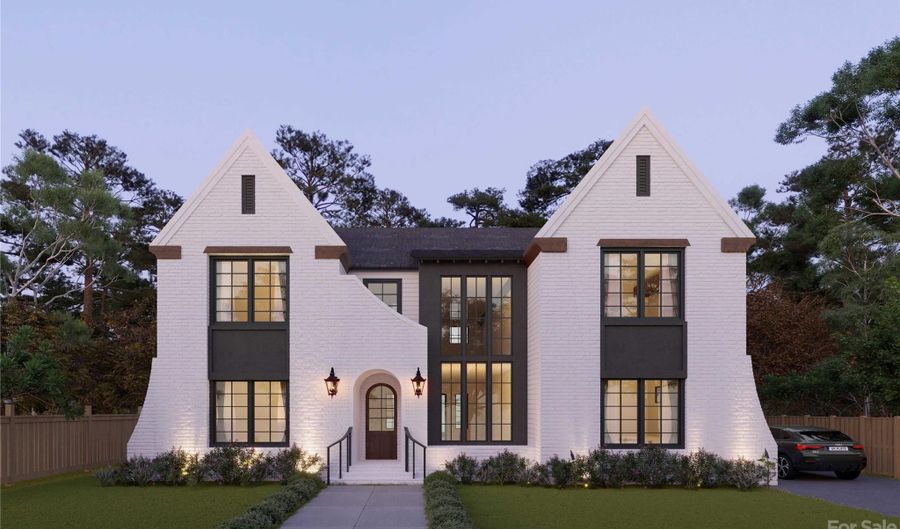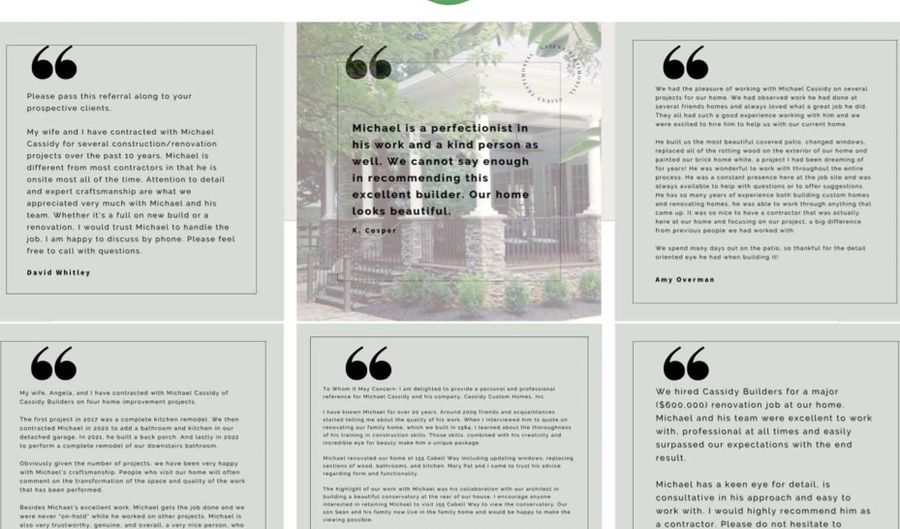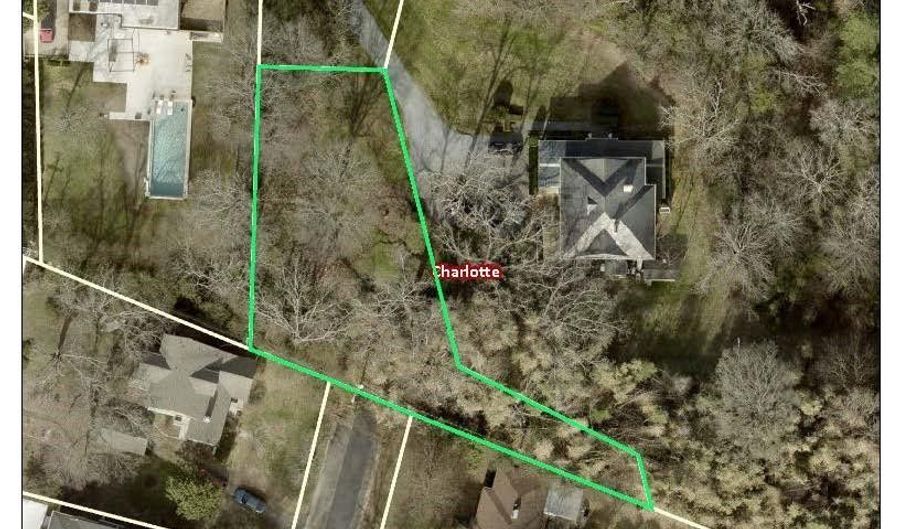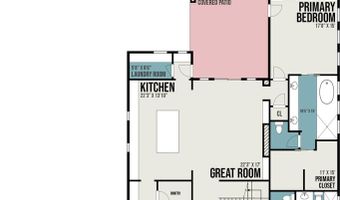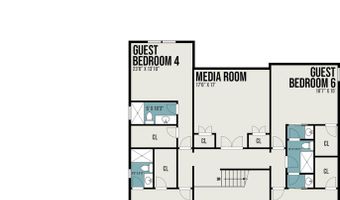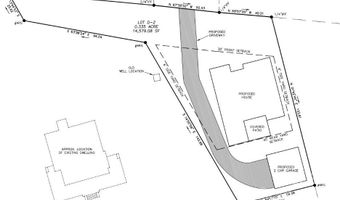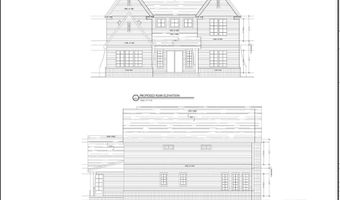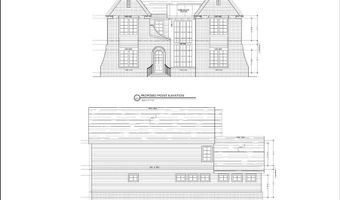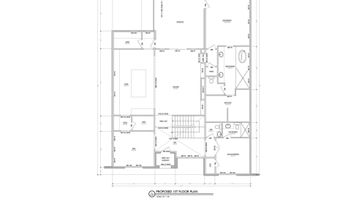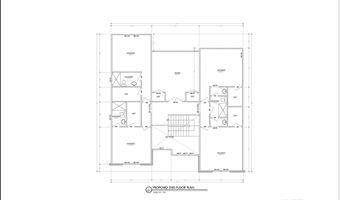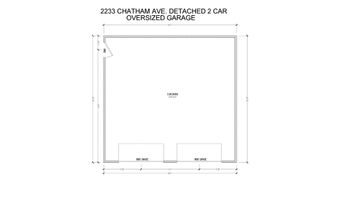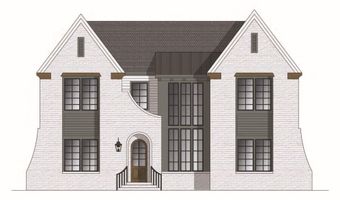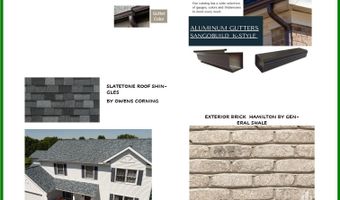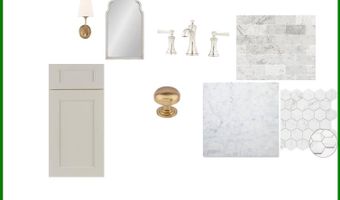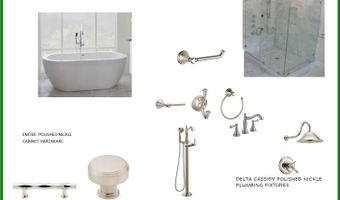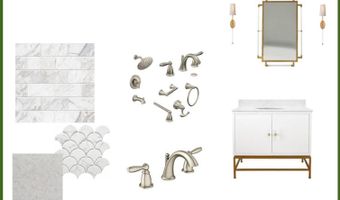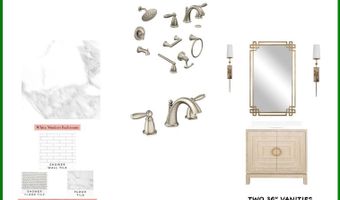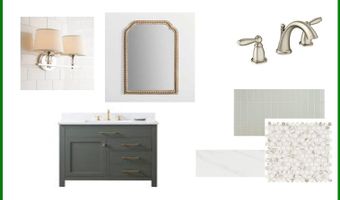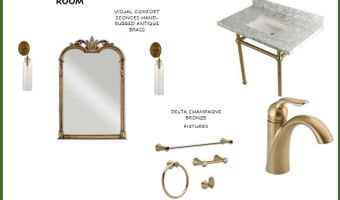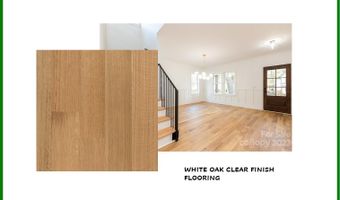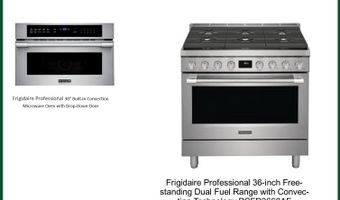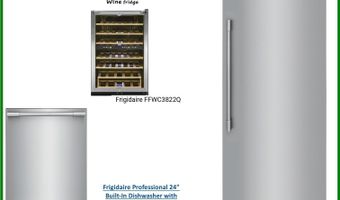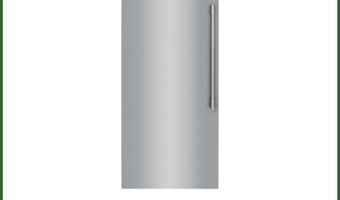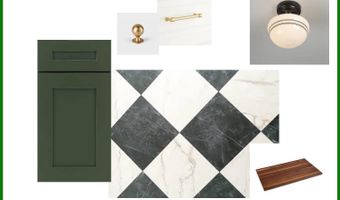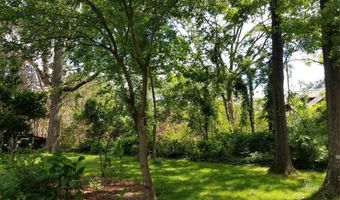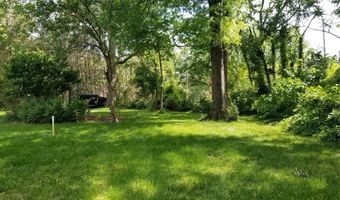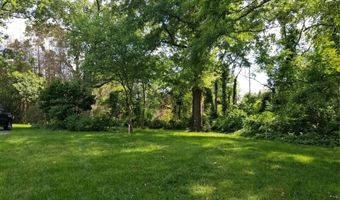2233 CHATHAM Ave Charlotte, NC 28205
Snapshot
Description
Historic Midwood, historic location, mins. to Charlotte Country Club. Builder providing up to 15K in Buyer Closing costs w/acceptable contract. Luxury "To Be Built" home wows in details: seamless copper gutters & copper accent curved roof front dormer, Mahogany gable vents. Mahogany circle top front door. 10’ ceilings on main & 9’ ceilings on upper w/site finished white oak HDWD (tile/wet areas). Main level features an open floor plan center stage- kitchen & great room w/fireplace, working pantry, mudroom, Primary Bedroom suite & guest room/study w/ full bath. SS FRIGIDAIRE PRO package w/ 36” gas range w/double ovens. Quartz Countertop w/eased edge profile. SS farm sink, Kohler chrome SS pull-out faucet. Open Kitchen/ GR & adjacent butler’s pantry & DR. Continue through the slider doors from the GR to the expansive covered back porch & outdoor fireplace. Covered patio w/bluestone floor & beaded ceiling w/crown molding. 2-car detached *Custom Home - come discuss all your "must haves"
More Details
History
| Date | Event | Price | $/Sqft | Source |
|---|---|---|---|---|
| Listed For Sale | $1,950,000 | $484 | Realty Dynamics Inc. |
Nearby Schools
High School Midwood High | 0.7 miles away | 09 - 09 | |
Junior & Senior High School Midwood High - Tate Taps | 0.7 miles away | 07 - 12 | |
Elementary School Shamrock Gardens Elementary | 0.8 miles away | KG - 05 |
