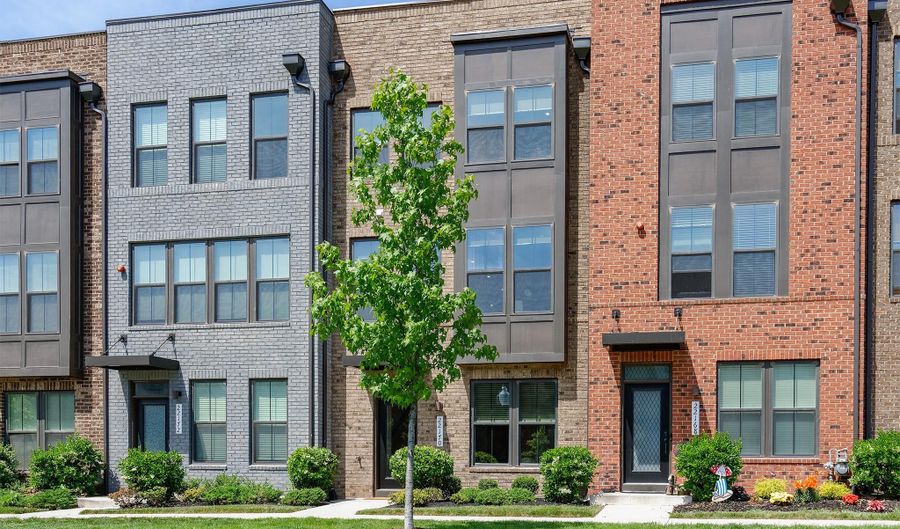22170 MAPLE TREE Ter Ashburn, VA 20148
Snapshot
Description
Walk to the Metro from this Incredible 4 Level Brick Townhome with Double Bay Windows, Spacious Second Floor Covered Deck w/ Floor to Ceiling Stone Gas Fireplace, and Amazing Roof Top Terrace with Stunning Panoramic Views. This 5-Year-Old Luxury Town Home shows Like a Model and has Almost 2900 Sq Ft, 4 Levels, 4 BR, 5 Bath, and a 2 Car Garage. It Features All New Interior Designer Paint, 9 Ft Ceilings, Custom Blinds, Gourmet Kitchen, and Gleaming Hardwood Floors and Hardwood Stairs Throughout. The Ground floor has a Half Bath and Large Rec Room with 9 ft Ceilings, Recessed Lighting and Hardwood Entry. The Second Floor is the Heart of the home with a Bright and Open Floor Plan, Gleaming Hardwood Floors, 9 Ft Ceilings, Dining Room, Gourmet Kitchen, Powder Room, and Spacious Living Room that Leads to the Covered Deck with a Lighted Floor to Ceiling Stone Gas FP. The Gourmet Kitchen has an Over-Sized Eat-in Center Island, 42“Cabinets, Quartz Counters, Custom Backsplash, Pendant Lighting, Under Cabinet Lighting, and GE Stainless Appliances including Gas Cooktop, and Double Ovens. The Third Floor Offers Two Generous Size Secondary Bedrooms with Large Closets, a Full Tiled Bathroom, Separate Laundry Room with Washer and Dryer, and a Spacious Owners Suite with Walk-in Closet and Luxury Bath. The Elegant Luxury Bath is Loaded with 12 x 12 Ceramic Tile, His and Hers Vanities, and Large Walk-in Shower with Frameless Glass Doors, Listello Accent, Built in Seat, and Dual Shower Heads. The Bonus Level Fourth Floor Features a 4th Bedroom with Walk-in Closet, Private Tiled Full Bath, and Bright Open Family Room that leads to the Incredible Rooftop terrace with Amazing Panoramic Views. Westmore at Moorefield is a Charming Community and Located only a Short Walk to the new Ashburn Metro and the Ashburn Station Town Center Shops, Dining, and Movie Theatre. The Community has an Outdoor Pool, Club House, 2 Parks, a Dog Park, 24 Hour Fitness Center, Amphitheater, Walking Trails, Picnic Areas, Tot Lot and more! Free Home Warranty is Included!
More Details
History
| Date | Event | Price | $/Sqft | Source |
|---|---|---|---|---|
| Listing Removed For Sale | $785,000 | $271 | Berkshire Hathaway HomeServices PenFed Realty | |
| Listed For Sale | $785,000 | $271 | Berkshire Hathaway HomeServices PenFed Realty |
Nearby Schools
Elementary School Hillside Elementary | 0.3 miles away | PK - 05 | |
Elementary School Mill Run Elementary | 0.7 miles away | PK - 05 | |
Middle School Eagle Ridge Middle | 0.7 miles away | 06 - 08 |
 Is this your property?
Is this your property?