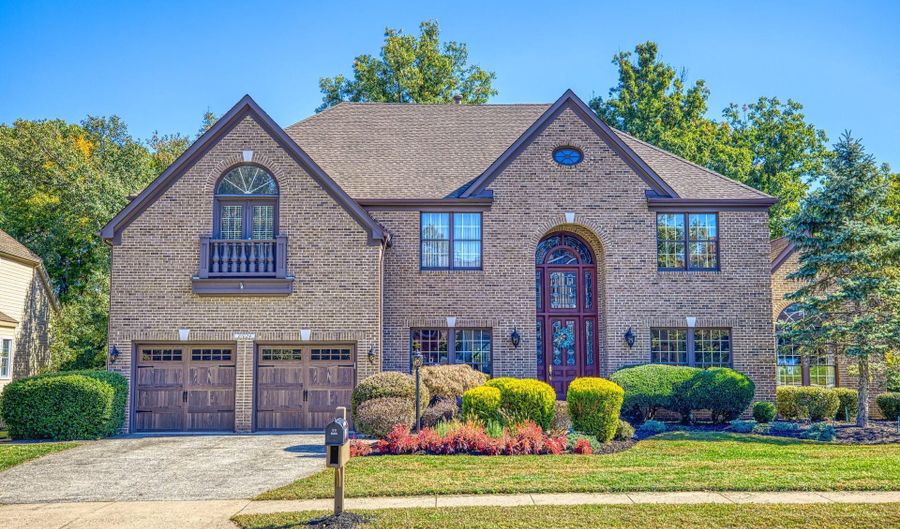21024 STARFLOWER Way Ashburn, VA 20147
Snapshot
Description
Homes on this street don't come to market often! Here is your opportunity to own this strikingly elegant executive home with over $250K in improvements. This home makes a marked impression upon entry with its 2 story marble foyer and stunning curved staircase. Look further back into the 2 story family room with its grand wall of windows, custom wood paneling, Brazilian cherry floor, gas fireplace and bar. A spectacular main level library features exquisite cherry paneled walls, custom built ins with glass doors and a must see rounded coffered ceiling. The large eat in kitchen provides a large island work space and a literal wall of cabinets with easy access to the Family room, formal dining room or expansive rear deck that backs to trees.
The home features TWO Primary Bedrooms - One on the Main level and one on the Upper level. The Main level bedroom has its own fireplace, heating/cooling zone along with a large renovated bathroom featuring an extended sized shower, dual rain shower heads and Italian travertine tile work.
The upper level features paneled walls, a large upper landing space with walk in closet along with the 2nd primary bedroom and 3 additional large bedrooms. All bedrooms have their own private and renovated ensuite baths with Italian travertine tile and granite topped vanities.
With 5200 sq ft and 5 bedrooms/5.5 bathroom on the top two levels, the enormous unfinished walk out lower level is like the cream on the top (or the bottom). The Lower level offers an additional bath rough-in (that would be bath #6) and plenty of wonderful space with full sized windows and unlimited potential!
Step out the Lower level door to a huge concrete patio space nestled under the deck , all facing trees.
2013 Roof and Gutters, 2016 Siding, 2018 HVAC (two), 2018 insulated steel + wood composite garage doors, Remodeled bathrooms (all), Updated Kitchen/Fixtures
More Details
History
| Date | Event | Price | $/Sqft | Source |
|---|---|---|---|---|
| Listing Removed For Sale | $1,275,000 | $246 | Fathom Realty | |
| Listed For Sale | $1,275,000 | $246 | Fathom Realty |
Nearby Schools
Elementary School Cedar Lane Elementary | 0.3 miles away | PK - 05 | |
High School Broad Run High | 0.9 miles away | 09 - 12 | |
Elementary School Dominion Trail Elementary | 0.8 miles away | PK - 05 |
 Is this your property?
Is this your property?