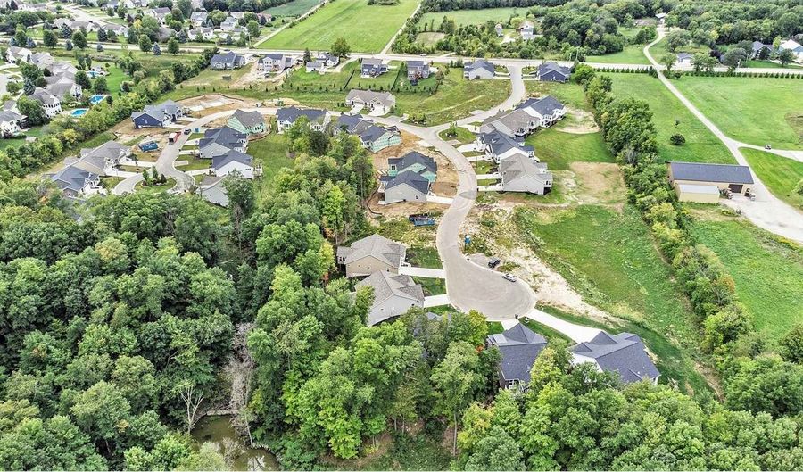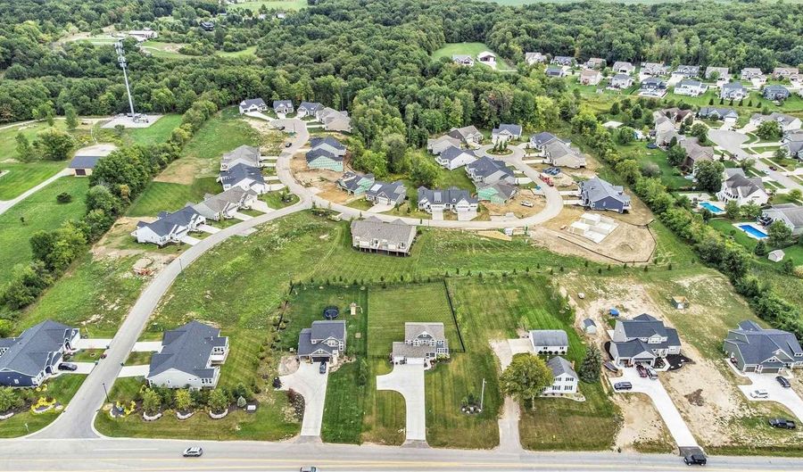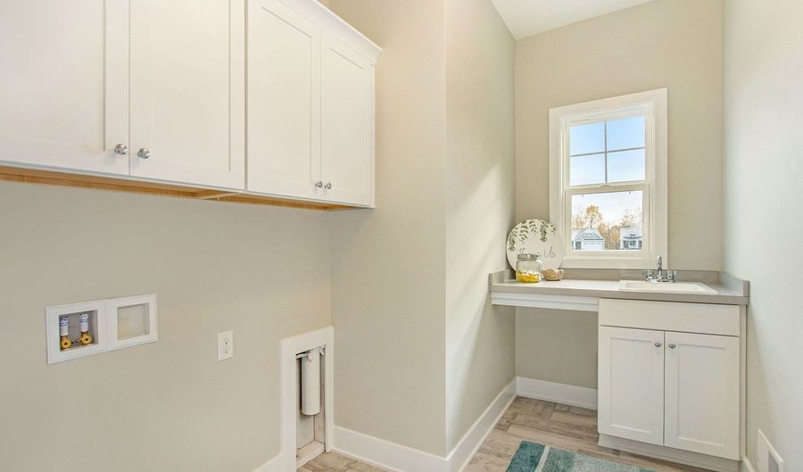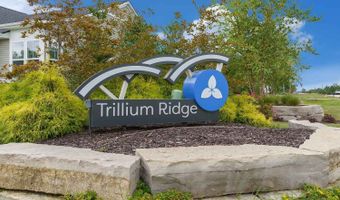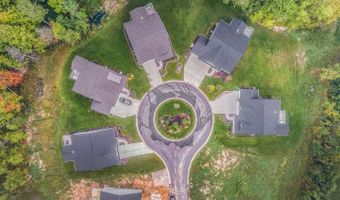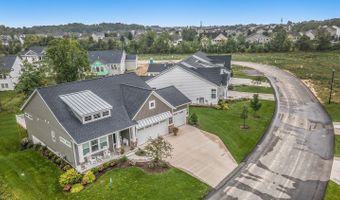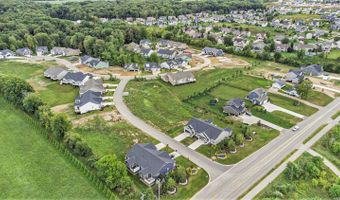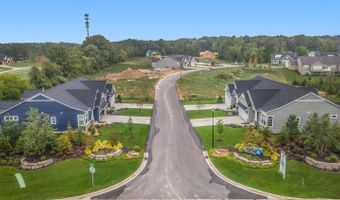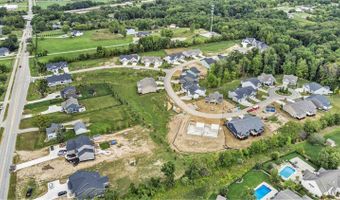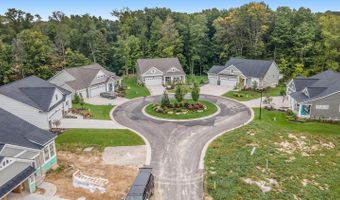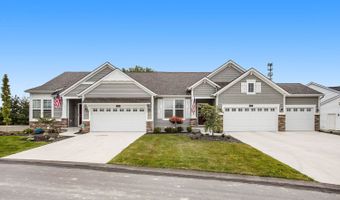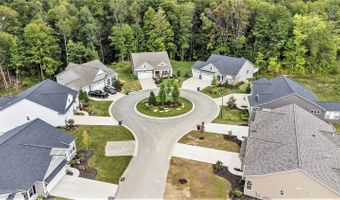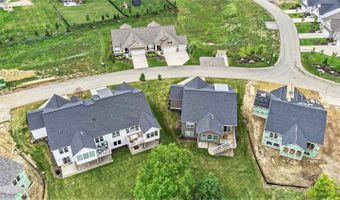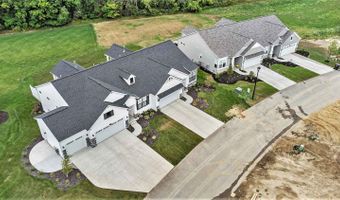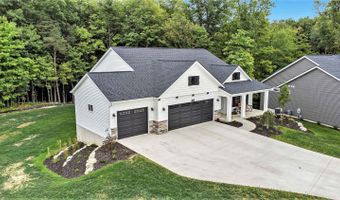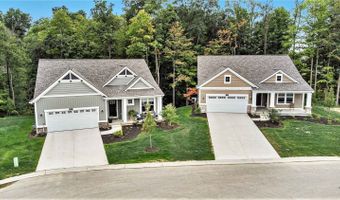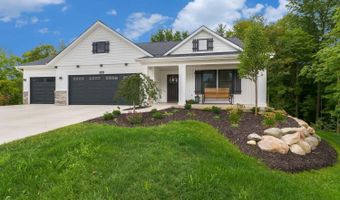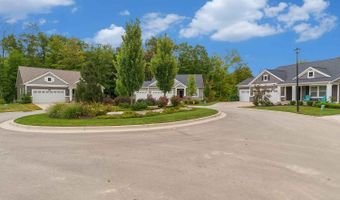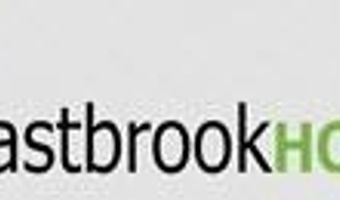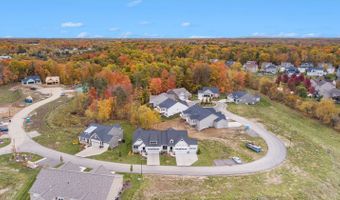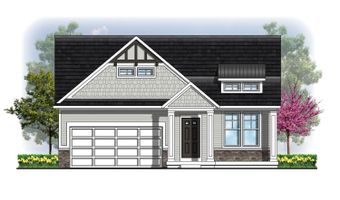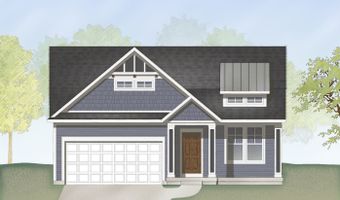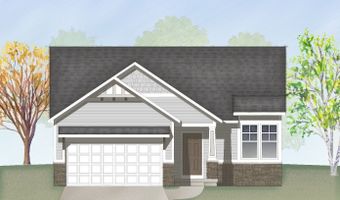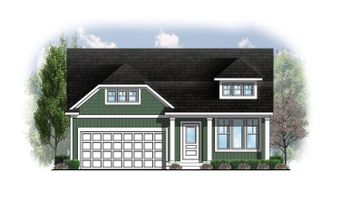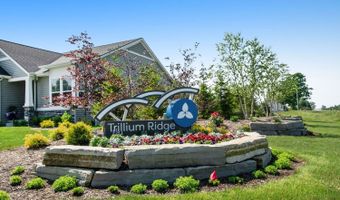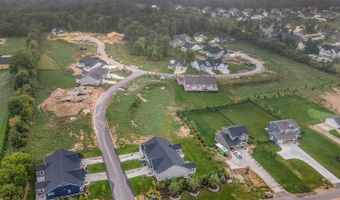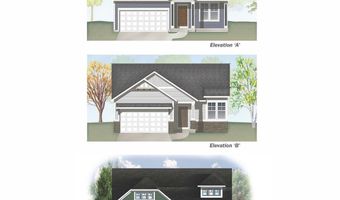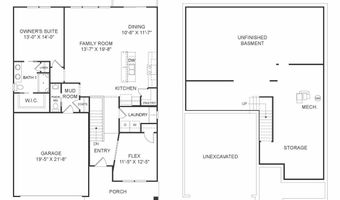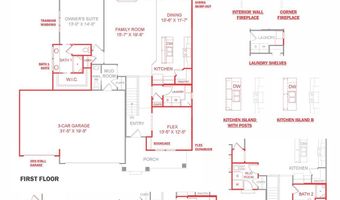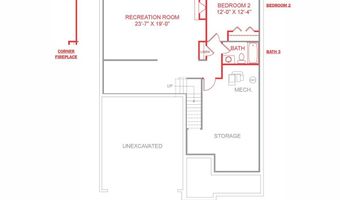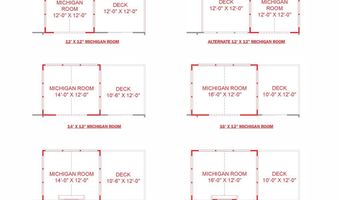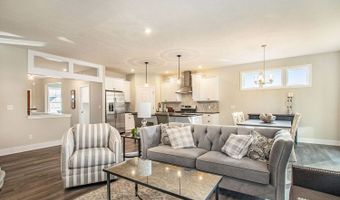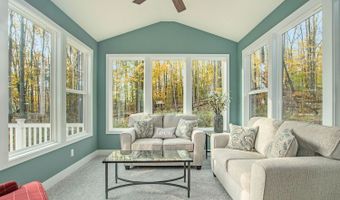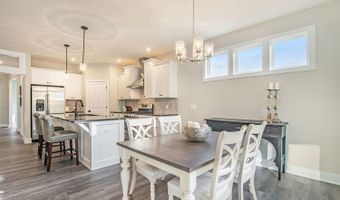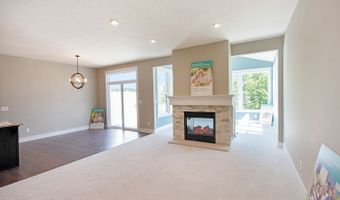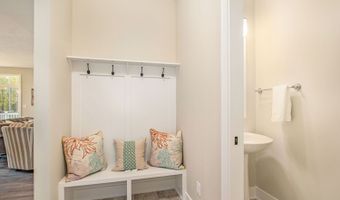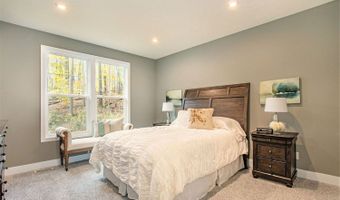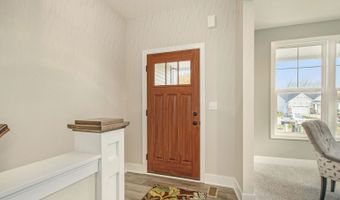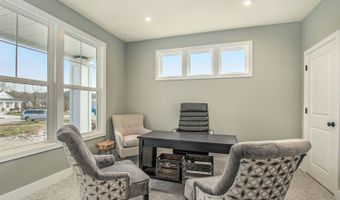2085 Flowering Dr Hudsonville, MI 49426
Snapshot
Description
Buildable Home Plan - Photos are RepresentationalThe Aspen home plan offers a stylish, spacious, and affordable home design with 1,364 finished square feet of living space.. The home plan can be further expanded with a second bedroom and full bath in the lower level, and additional enhancements and personalized touches allow you to create a home that is truly and uniquely yours. The Aspens front door opens from the porch into the entry hall, which leads past the front office with its optional French doors, the convenient main level laundry room, and into the bright and open main living space. The open living area includes the great room, dining area, and kitchen with island. The kitchen offers a walk-in pantry and the island has a double sink and raised snack bar. The kitchen flows smoothly into the dining room which opens through a sliding door onto your new rear deck. The generous living room offers large windows or the option to add a sunny Michigan room with a cathedral ceiling, providing expansive views and even more flexible space in your home.From the great room the owner-suite offers a sizable bedroom, full bath with linen closet and optional double sink, and a large walk-in closet. Love this home? Please note that this is a ready-to-build home plan, which means that style, selections, and options are representational. Youll be able to personalize this home to your liking, and your final price will depend on what options you choose!
More Details
History
| Date | Event | Price | $/Sqft | Source |
|---|---|---|---|---|
| Price Changed | $449,900 +2.27% | $330 | Eastbrook Homes Inc. | |
| Price Changed | $439,900 +1.15% | $323 | Eastbrook Homes Inc. | |
| Listed For Sale | $434,900 | $319 | Eastbrook Homes Inc. |
Nearby Schools
Middle School Riley Street Middle School | 2 miles away | 06 - 08 | |
High School Hudsonville High School | 1.7 miles away | 10 - 12 | |
Elementary School South Elementary School | 1.8 miles away | KG - 05 |
