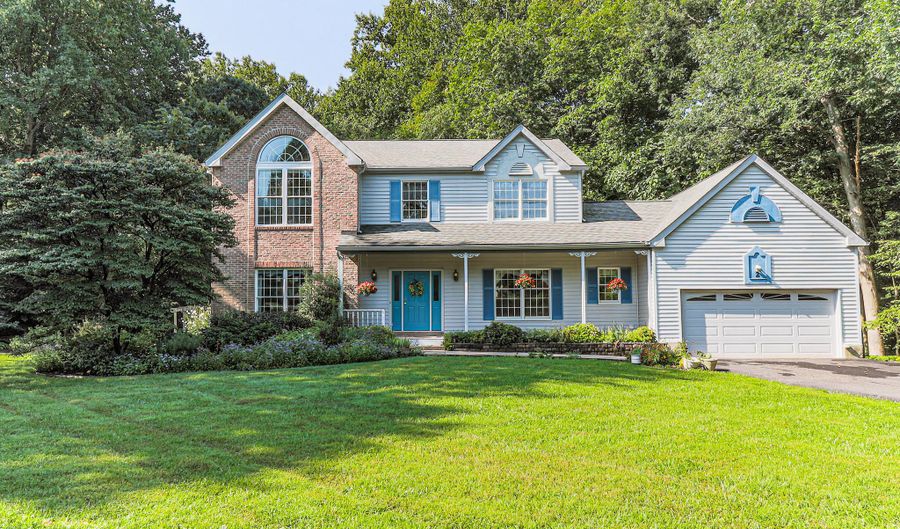2 NANCYS Way Newark, DE 19711
Snapshot
Description
Welcome to 2 Nancy's Way in Newark , adjoining Pike Creek Valley. This custom-built home nestles on a private acre lot that backs up to wooded parkland, on a small 5-home cul-de-sac, convenient to shopping, Christiana Hospital, downtown Newark, University of Delaware, SEPTA, and Newark Charter. Home features an open floor plan that is perfect for entertaining, including a gourmet kitchen featuring a Wolfe gas cook top, double electric wall ovens, 42' Wood Mode maple cabinets, Bosch dishwasher, stainless steel appliances, 7-foot granite Island with prep sink, granite counter tops, tiled back splash and floor, and sliding glass door to the large deck. Step into the 16x14 foyer with vaulted ceiling, flanked by the dining and formal living rooms, all of which have hardwood flooring. The rest of the first floor consists of the large kitchen, which opens to a family room highlighted by a brick wood burning fireplace and built-in bookshelves. From the family room, step through sliding glass doors into a fabulous cedar screen porch with vaulted ceiling, ceiling fan, and large Trex deck which overlooks the expansive, beautifully landscaped backyard, backing to parkland and accessible trails. A large laundry/mud room and over sized 2-car garage complete the main level. The garage has steps leading up to a large walkup attic over the garage, and a door to the back deck. The upstairs showcases a hardwood foyer with linen closet, a large owners suite with vaulted ship lap ceiling, cathedral window, ceiling fan, walk-in closet and en suite master bath retreat, including heated tile floor, large neo-angle tiled shower, and free-standing air jetted spa tub. Three additional nicely sized bedrooms and a hall bathroom complete the upper level. The large lower level walk-out basement is unfinished, but includes a 10x6 cedar closet and additional pantry, and could easily be finished off for future living space. This home shows tremendous pride of ownership and the owners have recently painted, updated carpet in some of the bedrooms, and re-asphalted the long driveway.
Features
More Details
History
| Date | Event | Price | $/Sqft | Source |
|---|---|---|---|---|
| Listing Removed For Sale | $444,900 | $155 | RE/MAX Associates - Newark | |
| Listed For Sale | $444,900 | $155 | RE/MAX Associates - Newark |
Nearby Schools
Middle School Shue - Medill Middle School | 0.6 miles away | 06 - 08 | |
Elementary, Middle & High School Meadowood Program | 0.7 miles away | PK - 12 | |
Elementary School Forest Oak Elementary School | 0.7 miles away | KG - 05 |
 Is this your property?
Is this your property?