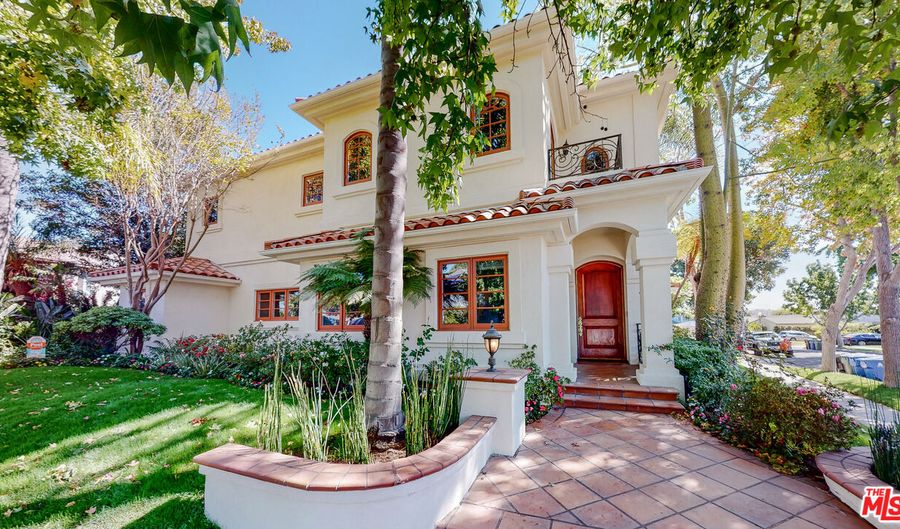1948 S Crest Dr Los Angeles, CA 90034
Snapshot
Description
Built in 1994, this luxurious Mediterranean style home is located on a coveted corner lot in the heart of Beverlywood. The 4,385 sq ft home boasts a primary suite plus 4 additional bedrooms and 4 bathrooms. Arrive the front porch with hand rubbed patina wrought iron railing. Enter the front door made of a 2" thick solid mahogany, hand stained with tung oil. Stepping into the foyer's hardwood floor with delicate inlays. Formal living room has a 20' high ceiling, artist's sponge painted walls, a fireplace with brilliant green granite and a hand painted granite mantle to match. Elegant formal dining room with artistic motifs hand painted near the ceiling and a unique chandelier of three brass swans holding a refined stone bowl, perfect for entertaining. Open concept kitchen with an island and granite countertops, custom made cabinets of birch, walnut and mahogany, Subzero refrigerator, Gaggenau cooktop and a breakfast nook looking out to the beautiful garden. Family room features custom built-in bookshelves and cabinets with French doors leading to the backyard with a "Belgium Firefighter" standing on the edge of a pond, perfect for indoor/outdoor living. 2 bedrooms downstairs feature custom built-in closets and share a full bath. Separate powder room. Grand staircase, carpeted with hand finished patina wrought iron railing leading to the upper-level entertainment center, equipped with surround sound speakers, a wet bar with a refrigerator and a balcony with the patina railing. Primary suite features a high ceiling, 2 balconies, 2 walk-in closets with built-ins. Primary bath includes double sink vanity, recently remodeled cabinets, newly installed seamless shower with jacuzzi tub for two. An additional bedroom has an attached full bath and jacuzzi, shared by the fifth bedroom. This magnificent home is filled with architectural finishes, beautiful wrought iron with hand rubbed patina railings throughout: the stairway, balconies, and the electric driveway gate for maximum security. The home has a built-in security system and an intercom system, enhancing communication among the 14 rooms between sound-proof floors. Architecturally designed ceilings in every room, hardwood floors, central a/c & heat, instant hot water and much more. Schools and parks are close by, easy access to downtown, Beverly Hills/Century City, Westwood and the beach. A must-see spectacular marvel in Beverlywood!
More Details
History
| Date | Event | Price | $/Sqft | Source |
|---|---|---|---|---|
| Listing Removed For Sale | $3,495,000 | $797 | Keller Williams Beverly Hills | |
| Price Changed | $3,495,000 -5.41% | $797 | Keller Williams Beverly Hills | |
| Listed For Sale | $3,695,000 | $843 | Keller Williams Beverly Hills |
Nearby Schools
Elementary School Shenandoah Street Elementary | 0.4 miles away | KG - 05 | |
Elementary School Canfield Avenue Elementary | 0.5 miles away | KG - 05 | |
High School Cheviot Hills Continuation | 0.6 miles away | 09 - 12 |
 Is this your property?
Is this your property?