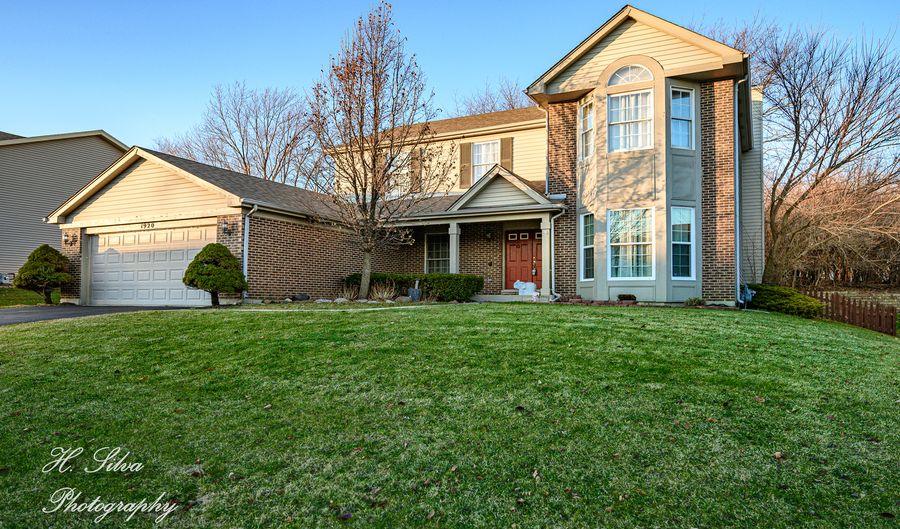1920 Jester Ln Algonquin, IL 60102
Snapshot
Description
This One Is A Must See! Absolutely Beautiful 4 Bedroom, 2.5 Baths, With Basement, 2 Car Garage, Fenced Yard, Fantastic Updates! Stunning Curb Appeal With Brick/Vinyl Siding, Professional Landscaping, Covered Porch With Red French Doors. Large Foyer With Open Views Of Dining, Kitchen And Formal Living. Enjoy This Massive Living Room Offering Bay-Window, Hard Scraped Engineered Hardwood Flooring, White Trim And Large Enough To Be Used As Sitting Room And Main Floor Den. Spacious Dining Room Is Perfect For Entertaining And The Holidays Are Coming! Gorgeous Kitchen With Tons Of Beautiful Crowned Cabinets, Granite Counters, Tile Backsplash, Stainless Steel Appliances, Exquisite Tile Flooring, & So Much More. Impressive Family Room Offering Wood Floors, Wood Burning Fireplace, Great Window View Of Super Private Backyard. Master Suite Is Enormous Offering Vaulted Ceiling, Bay Window, Private Master Bath With Jacuzzi Tub, Separate Shower, Large Walk-In Closet, And More. 2nd Floor Full Bath Was Recently Remodeled With A Modern Luxury Feel Offering Beautiful Tile Work, Double Sinks, Shaker Style Vanity, Beautiful Mirrors, Must See. 2nd, 3rd And 4th Bedrooms Are Very Spacious With Great Closet Space. Basement Is Ready To Be Finished, Offers Great Open Space, Perfect Rec Room, Basement Bedroom, And Storage, You Have Plenty Of Room For It All! Large Main Floor Laundry Room Is A Great Work Space. 2 Car Garage With Extra Room For Storage. Great Newer Deck Overlooking A Very Private Backyard. This Fully Fenced Paradise Is Perfect, You Don't See Anyone Behind You. Wonderful Location With Park Right Down The Street, Minutes To I-90, Algonquin Commons Shopping And Schools. This Is The One, Act Now!
Features
More Details
History
| Date | Event | Price | $/Sqft | Source |
|---|---|---|---|---|
| Listing Removed For Sale | $299,900 | $115 | Five Star Realty, Inc | |
| Listed For Sale | $299,900 | $115 | Five Star Realty, Inc |
 Is this your property?
Is this your property?