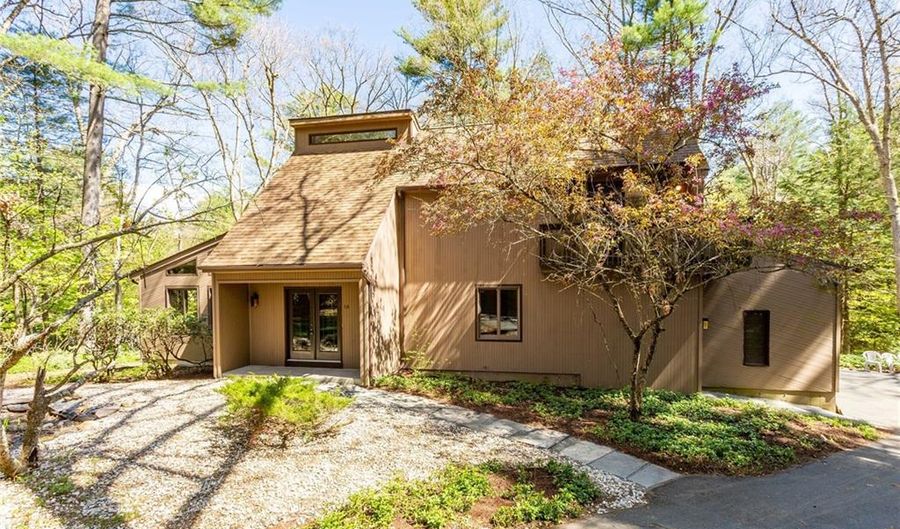18 High Ridge Dr Granby, CT 06035
Snapshot
Description
Check out this amazing contemporary home, at the end of a cul-de-sac in Granby! This home is complete with a bright and welcoming atmosphere, private balcony off the master bedroom, and large deck with ramp! When you walk into your new home you're greeted with a spiral staircase and large living room. The living room is bright, has cathedral ceilings, sliding doors to the deck, hardwood floors and is complete with a beautiful brick fireplace. The kitchen has plenty of counter space, lighting under the cabinets, stainless steel appliances, and an amazing dine-in area. The breakfast nook has a built in table, with the perfect amount of lighting for a relaxing breakfast, or an intimate dinner! A few steps away and you'll find a full bathroom, as well as a bedroom that can easily be used for a home office! Take a walk down the hallway and either use the spiral staircase to your right or hardwood steps to the left and be welcomed into the upstairs den. This unique room has built-ins, hardwood floors, cathedral ceilings and a second fireplace! The perfect spot to stand and admire your house warming party, watching over your guests enjoying themselves just a few steps downstairs. On this floor, you'll find two more bedrooms with a full Jack and Jill bathroom connecting them. The master bedroom is a everything you could want! Enjoy the sliders to your private balcony, walk in closet and full bathroom! Back deck is perfect for summer with tons of room for company!
Features
More Details
History
| Date | Event | Price | $/Sqft | Source |
|---|---|---|---|---|
| Listing Removed For Sale | $339,900 | $130 | eXp Realty | |
| Listed For Sale | $339,900 | $130 | eXp Realty |
Nearby Schools
High School Granby Memorial High School | 0.4 miles away | 09 - 12 | |
Middle School Granby Memorial Middle School | 0.5 miles away | 07 - 08 | |
Middle School Kelly Lane Intermediate School | 0.6 miles away | 03 - 06 |
 Is this your property?
Is this your property?