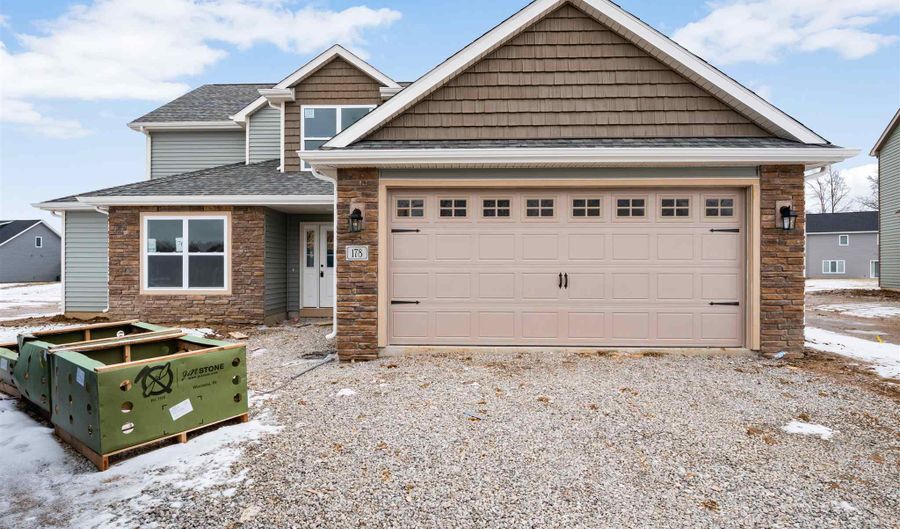178 Stangrove Cv Fort Wayne, IN 46845
Snapshot
Description
// This home is complete! // Listing photos are of the exact home listed // Heller Homes is proud to present the Isabelle 2 floorplan in the Edenbridge neighborhood. This BRAND NEW 4 bed/2.5 bath home features 2133 SF over two spacious levels and finished 2-car garage with a rear bump-out in the highly desirable Northwest Allen County school district. Walk-In-Closets in every bedroom! 1-yr and 10-yr New Home Warranties and appliance allowance included in price! Beautiful stone and vinyl façade, covered porch. 2-story ceilings in the Foyer and Great Room. Formal Dining Room/Den. Intuitively designed plan flows from GR into the light and airy Nook, into the Gourmet Kitchen feat. abundant cabinetry, corner Walk-In-Pantry, and 5.5' Kitchen Island. Appliance Allowance included! Convenient Mud Room w/ bead board wall located between Garage and Kitchen. Main level master bedroom features a private En-Suite (w/ double vanity, 5ft Shower) and large Walk-In-Closet with Attic access. Lots of windows let in plenty of natural light! Three more beds upstairs - all with walk-in-closets! - and 2nd full bath. Bedroom #2 is separated from Beds #3 & #4 by a catwalk overlooking the Great Room and Foyer. Convenient access to parks, schools, I-69.
Features
More Details
History
| Date | Event | Price | $/Sqft | Source |
|---|---|---|---|---|
| Listing Removed For Sale | $247,900 | $116 | Heller & Sons, Inc. | |
| Listed For Sale | $247,900 | $116 | Heller & Sons, Inc. |
Nearby Schools
Middle School Maple Creek Middle School | 0.5 miles away | 06 - 08 | |
Elementary School Perry Hill Elementary School | 0.7 miles away | KG - 05 | |
Elementary School Oak View Elementary School | 0.7 miles away | KG - 05 |
 Is this your property?
Is this your property?