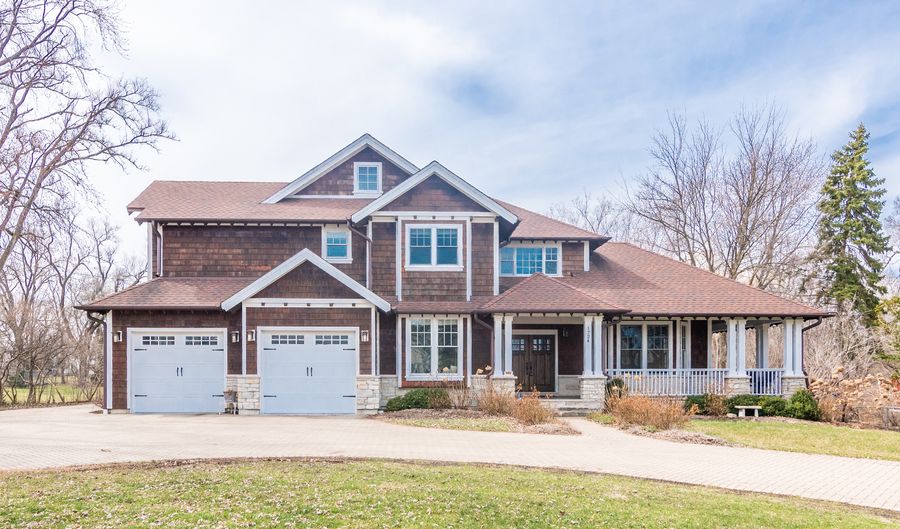1724 N Windsor Dr Arlington Heights, IL 60004
Snapshot
Description
Start your next chapter here! As soon as you enter the brick paver circular driveway, you will be WOWED by this stunning custom 2-story home with 5 bedrooms, 4 baths, over 4700+ sf, and 2.5-car garage. Huge 2/3 acre lot! Step into the home and you'll fall in love with the 2-story foyer and open staircase leading to the separate living room and dining rooms with beautiful custom woodwork and lots of space for entertaining. The spacious gourmet kitchen has custom cabinets, granite countertops, tile backsplash, island w/ breakfast bar, ss appliances, separate eating area, pantry, recessed lighting and plenty of storage. Opens to the comfortable family room with wood burning fireplace and views of the huge backyard. Relax on the wrap around porch accessible from the French doors in the living room and kitchen dining area. First floor bedroom and full bath with walk-in shower. First floor laundry room. 9-10' tray ceilings and beautiful hardwood floors throughout first floor and lots of natural light. On the second floor, you'll have four bedrooms including a spacious master suite with tray ceilings, en-suite with whirlpool tub, double vanity and walk-in shower and separate sitting area leading to the exterior balcony. Three additional spacious bedrooms with plenty of closet space and two full baths. Incredible full finished basement w/ 9' ceilings and radiant heat. Dual HVAC systems and spray foam insulation throughout the home to reduce energy costs. Unfinished attic space with an additional 1500 sf of storage. 2+ car attached garage w/ radiant heated floors and 2+ car detached garage behind the home! Professionally landscaped yard. RECENT UPDATES: Full finished basement. Highly rated schools and fabulous location close to shopping, restaurants, transportation, parks and so much more. Don't miss out!
Features
More Details
History
| Date | Event | Price | $/Sqft | Source |
|---|---|---|---|---|
| Listing Removed For Sale | $800,000 | $169 | Keller Williams Success Realty | |
| Listed For Sale | $800,000 | $169 | Keller Williams Success Realty |
Nearby Schools
High School John Hersey High School | 0.5 miles away | 09 - 12 | |
Elementary School Ivy Hill Elementary School | 0.7 miles away | PK - 05 | |
Middle School Thomas Middle School | 0.7 miles away | 06 - 08 |
 Is this your property?
Is this your property?