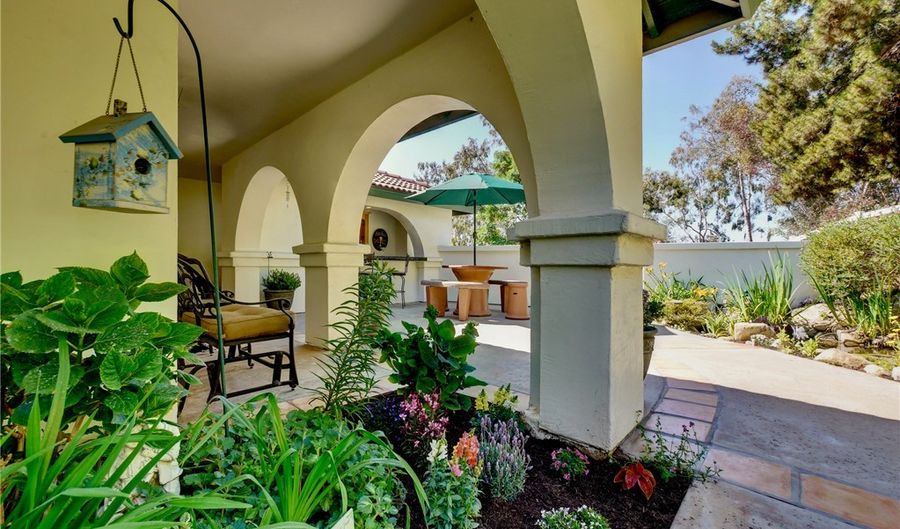1586 Green Canyon Ln Fallbrook, CA 92028
Snapshot
Description
Sited on a picture perfect 2 acres of gentle land, this fabulous single story Spanish style hacienda has it all. As you enter, you'll immediately notice the absolutely stunning, best-in-class views of rolling Fallbrook hills and distant mountains beyond. It's indoor/outdoor living at its best. The spacious living and dining rooms (with vaulted ceilings) are completely integrated with a huge California room, built with walls of glass designed to showcase the views. The upgraded kitchen is well-appointed with abundant built-in storage, a breakfast bar, stone countertops, and six burner natural gas cooktop with hammered copper range hood. The kitchen is large enough for an eat-in dining table -- or this space could be re-designed to accommodate a comfy "family room" seating area. Directly accessible through a large sliding door is an absolutely magical courtyard filled with architectural detail. This outdoor room is anchored by: massive arched walls; a garden wall w/ iron gate entry; an estate-grade waterfall/pond feature; and an amazing bar and round table seating group (constructed of high-quality concrete & tile. The table includes a fire pit conversion. All will convey.) Custom accents throughout. Polished Saltillo tile flooring in the foyer, kitchen, living, dining, and California rooms. The remainder of the home's flooring is comprised of gleaming Santos Mahogany Hardwood Floors, by Lauzon. Custom-built ($8,000) mantel and surround. Currently the homes is configured with 3 BRs, 3 baths w/ office (could be an optional bedroom). The San Diego County DEH septic report indicates a 4 BR system. Spectrum cable (with high-speed internet) is available. Solar installed (paid off at COE). The home's square footage was measured by a licensed appraiser at 2611 square feet (San Diego County public records indicated 2021 sq ft home). Re-roofed in 5/2021. The home's cul-de-sac location at the end of a well-maintained lane offers privacy and minimal street activity. Large RV garage (that could be used for storage, as a car-barn, workshop, or studio). Mini-barn workshop. There is power to these buildings (permit status is unknown). Picturesque macadamia nut grove and raised-bed gardening area. Potential room for a pool or horses. Vinyl fencing. Flagstone walkways. Auto irrigation. Whole house fan. Wood burning stove. Newly installed in 2021: roof, hot water heater, HVAC, and Liftmaster garage door opener. Over $100,000 of upgrades. Much, much more. A must see.
More Details
History
| Date | Event | Price | $/Sqft | Source |
|---|---|---|---|---|
| Listing Removed For Sale | $959,000 | $367 | UpCountri Homes & Estates | |
| Price Changed | $959,000 -2.14% | $367 | UpCountri Homes & Estates | |
| Listed For Sale | $980,000 | $375 | UpCountri Homes & Estates |
Nearby Schools
Elementary School Live Oak Elementary | 0.4 miles away | 03 - 06 | |
Middle School James E. Potter Intermediate | 0.6 miles away | 07 - 08 | |
Elementary School William H. Frazier Elementary | 1.7 miles away | KG - 03 |
 Is this your property?
Is this your property?