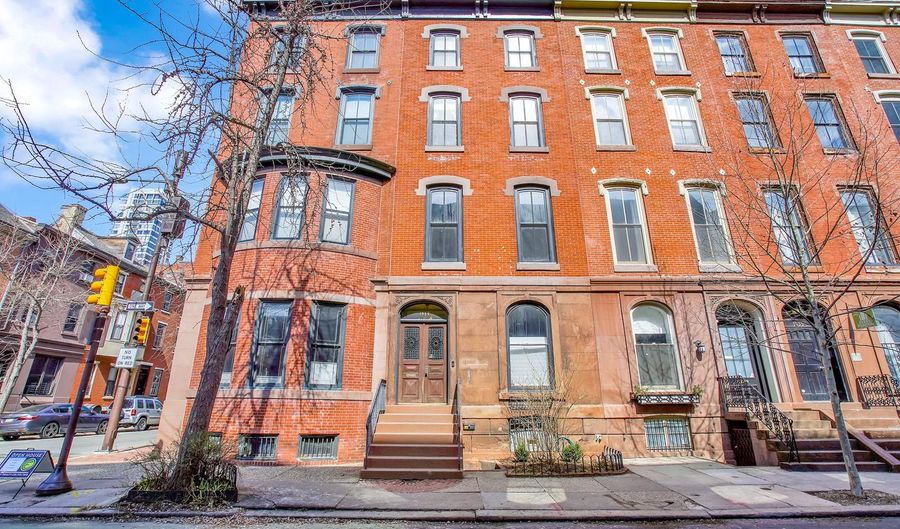1539 PINE St Philadelphia, PA 19102
Snapshot
Description
Welcome home to 1539 Pine Street a beautiful grand Rittenhouse Square 4 story brownstone, where history and modern amenities are working in unison. This home is not easily obtained with its high ceilings, wide and long rooms with large beautiful windows, and gorgeous banisters and exposed brick that flow up and down the stairs. A rare find is what this home is surrounded by single family homes on both sides and a private walk up! This beautiful home has been completely renovated by the current owners. Updates include new mechanical systems (HVAC, electric, plumbing), refinished hardwood floors throughout, detailed millwork, sheetrock walls and ceilings, lighting, paint, remodeled kitchen and bathrooms with Carrarra marble floors and surround. The property features a gated driveway with garage door, rear trex deck, central air, 6 fireplaces , and a large roof deck with stunning skyline views of the city. Another feature is a partially finished basement. The first floor boast a living room, dining room, powder room, kitchen with an abundance of cabinet space and breakfast bar, large island, granite countertops and stainless steel appliances and 2 fireplaces. 2nd floor offers 2 great rooms that are 13 feet high, each with a fireplace and large opulent windows which are stunning for entertaining along with a full bath. 3rd floor boast a large main bedroom with fireplace, spacious closets and stunning full bath, 2nd bedroom features a large room with fireplace a full bath, spacious closets and storage. 4th floor features: bedrooms 3 and 4 each with a full bath, loft and stairs to the roof deck, 5th bedroom with fireplace and full bath, laundry room. All bedrooms on this floor have ample closet and storage space. The basement is partially finished and contains a rec. room, bedroom, bath, and home systems with access from the front entrance and rear entrance au pair or rental possibility. This home has so much to offer beyond its location, and skyline views! just steps to shopping and eating at the best restaurants Philadelphia has to offer, surrounded by history and local venues, yet still have the convenience , privacy and ambiance of your own home. Walking distance to all major hospitals and center city, close to colleges and major highways.
More Details
History
| Date | Event | Price | $/Sqft | Source |
|---|---|---|---|---|
| Listing Removed For Sale | $2,399,900 | $476 | Regional Sales Center | |
| Price Changed | $2,399,900 -4% | $476 | Regional Sales Center | |
| Price Changed | $2,499,900 -3.81% | $496 | Regional Sales Center | |
| Price Changed | $2,599,000 -3.71% | $516 | Regional Sales Center | |
| Listed For Sale | $2,699,000 | $536 | Regional Sales Center |
 Is this your property?
Is this your property?