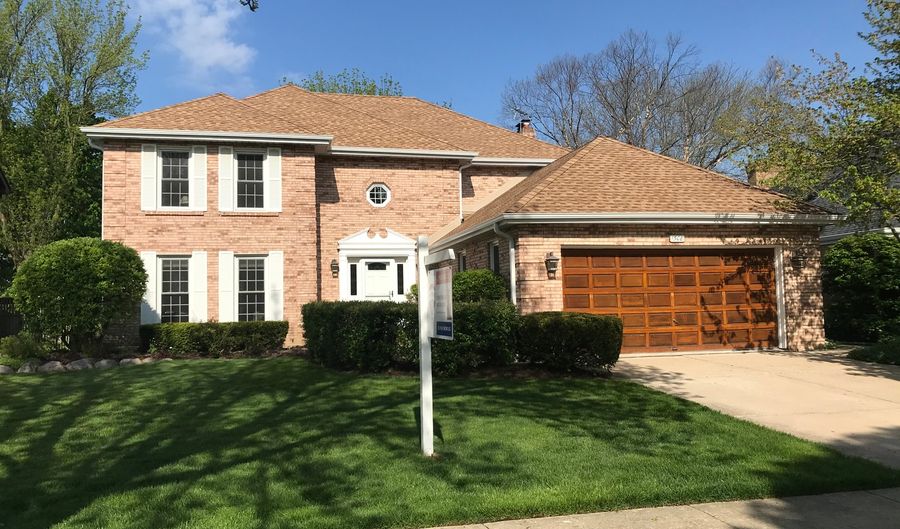1508 N Lincoln Ct Arlington Heights, IL 60004
Snapshot
Description
Don't miss this Arlington Heights BEAUTY! Located on a quiet tree lined cul-du-sac, this mostly brick 4 bedroom, 2.5 bath with finished basement provides an impressive layout and generously sized rooms. Guests will say "WOW!" upon entering the dramatic 2-story foyer with curved open staircase overlooking the exquisite tile & marble floor inlay. The formal living room and wide doorway leading to the dining room will host any size gathering with ease. A private office with custom built-in shelving and convenient laundry are all on the 1st floor! Spacious UPDATED kitchen features all stainless steel appliances: Bosch, GE Profile, Subzero and wine refrigerator. Granite counters & lots of storage space with under-cabinet lighting + breakfast bar and vaulted full sized eating area with bay windows & skylights + access to the circular brick paved inlay patio with fire pit & exterior gas line. Family room with custom millwork, an elegant built-in media center & also includes a granite wet bar and cozy brick fireplace + XL slider access to an incredible angled wood deck overlooking the expansive backyard. Head upstairs through double doors to the generously sized master suite with deep walk-in closet & additional storage space + private vaulted spa-like bath with sky lighting, travertine tile, dual vanities, Kohler whirlpool and separate shower area. Down the hall you'll find 3 ample sized extra bedrooms with fantastic closet space and an extra full bath. Full finished basement includes a gorgeous solid-wood bar and tiled Recreation and Game Rooms offer plenty of space for all entertainment needs + an enormous storage room! This home boasts LOTS of IMPROVEMENTS & UPGRADES throughout including: siding & gutters, custom front door, roof, windows, generator & garage flooring. Lawn sprinklers and 2.5 car garage.
Features
More Details
History
| Date | Event | Price | $/Sqft | Source |
|---|---|---|---|---|
| Listing Removed For Sale | $694,900 | $223 | RE/MAX Showcase | |
| Price Changed | $694,900 -3.47% | $223 | RE/MAX Showcase | |
| Listed For Sale | $719,900 | $231 | RE/MAX Showcase |
Nearby Schools
Middle School Thomas Middle School | 0.3 miles away | 06 - 08 | |
Elementary School Olive - Mary Stitt School | 0.5 miles away | KG - 05 | |
High School John Hersey High School | 0.6 miles away | 09 - 12 |
 Is this your property?
Is this your property?