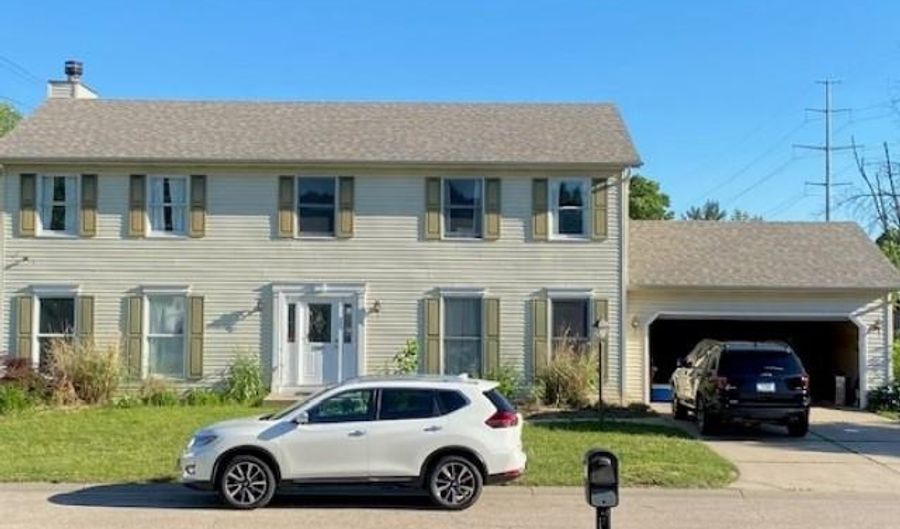13406 Golden Harvest Ln Granger, IN 46530
Snapshot
Description
Move today into this spacious 4-bedroom 3668 sq. ft. house located in the desirable city of Granger, in one of the top school districts- PHM, close to North Point, Discovery and Penn. offering a great educational environment from elementary to high school and beyond. Right up the road from the University of Notre Dame college, this house is ideally located just a short drive away from grocery stores, convenience stores and other shops in the area , you will find this charming and spacious home to be a dream house and in the perfect location. This 3668 sq. ft. home comes equipped with 4-bedrooms, 3.5 baths, with a mixture of carpet and tile flooring throughout the house to offer a visual balance of flooring to accommodate the light earthy colors of the home. The basement is completely finished and adds a great feature to this beautiful to the home, it comes with a full bathroom, entertainment section with a built in 55 inch tv, a working water fall and colored lighting for a relaxed atmosphere, there is an adjacent 5th bedroom or spare room with built in tv/entertainment slot in the wall. There is a new washer/dryer located on the first floor in a separate room next to the door that leads to the garage. The kitchen comes with a standalone island, up to date appliances, stainless steel refrigerator and very comfortable cooking space-across from the kitchen is a lovely dining room with fireplace to set the perfect dining experience to entertain for those special gatherings and holidays festivities. All bedrooms come with adequate closet space and room to fit a comfortable size bed and furniture to accessorize the room to your liking. The master bedroom is (23x18) is very spacious with a master bathroom and walk in closet, this bedroom offers more than enough space to live comfortably and be in your own place of peace when time to retire or relax from the rest of the world. This home offers an elaborate outdoor entertainment area complete with a spacious backyard, inground pool, outdoor stereo, stove with grill top, 3 mini refrigerators and a spacious layout to host a gathering or party your guests are sure to remember. A 2-car garage to keep your vehicles safe from inclement weather and a shed to be used for extra space or your lawn-care items. Tenant responsible for all utilities Pet Deposit (If applicable)
More Details
History
| Date | Event | Price | $/Sqft | Source |
|---|---|---|---|---|
| Listing Removed For Rent | $2,500 | $1 | RE/MAX 100 | |
| Listed For Rent | $2,500 | $1 | RE/MAX 100 |
Nearby Schools
Elementary School Northpoint Elementary School | 0.2 miles away | KG - 05 | |
Elementary School Mary Frank Harris Elementary School | 0.4 miles away | KG - 05 | |
Elementary School Prairie Vista | 2.3 miles away | KG - 05 |
 Is this your property?
Is this your property?