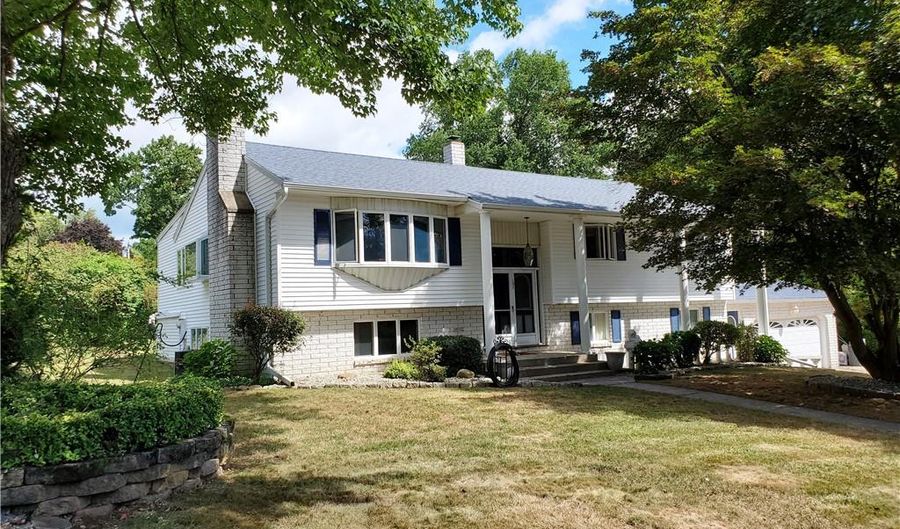131 Spring Glen Dr Meriden, CT 06451
Snapshot
Description
WOW...JUST WOW!!! When I pulled up I thought this was your traditional Raised Ranch. Was I ever wrong!! Step inside this home and you will be blown away. The main floor features hardwood floors throughout, 3 bedrooms, 2 full baths (1 w/laundry hookups and 1 in MBR), a generously sized living room w/gas fireplace leading to the huge dining room as well as the kitchen complete with SS appliances! Off the kitchen you will find a 19 x 16 family room (currently used as a sewing/hobby room) with floor to ceiling windows allowing for a ton of natural light and sliders that will take you to the deck overlooking the backyard and gorgeous & inviting pool! Walk downstairs and to your left you will find a 2nd family/rec room complete with a pellet stove and a 4th bedroom. Also on the lower level to the right of the main stairs you will find the in-law apartment. This area is set up for 100% independent living with a bedroom, full bath/laundry room, living room, dining room and kitchen....and of course, it has it's own/separate entrance. This home has Central Air as well as mini/split ductless in the in-law apt. No worries....there's yet another room featuring tons of storage space, workshop, etc. There was a basement system installed in 2019 as well as new blown in insulation in 2019. Come see for yourself...you, too, will be amazed! *** MULTIPLE OFFERS IN - HIGHEST, BEST & STRONGEST OFFER MUST BE SUBMITTED BY WED. 9/2, 8PM ***
Features
More Details
History
| Date | Event | Price | $/Sqft | Source |
|---|---|---|---|---|
| Listing Removed For Sale | $294,900 | $87 | Re/Max Professionals | |
| Listed For Sale | $294,900 | $87 | Re/Max Professionals |
Nearby Schools
Middle School Lincoln Middle School | 0.4 miles away | 06 - 08 | |
High School Orville H. Platt High School | 0.5 miles away | 09 - 12 | |
High School H. C. Wilcox Technical High School | 0.9 miles away | 09 - 12 |
 Is this your property?
Is this your property?